Hawthorn Gardens
These beautiful family homes at Hawthorn Gardens enjoy superb outdoor space, with bi-fold doors opening out onto the rear gardens bringing the outdoors in, and benefit from fantastic tranquil views into the surrounding gardens and mature landscape.
During the design process of the overall master plan for Hawthorn Gardens we worked closely with both Ecologists and Arboriculturalists with the aim of enhancing the already mature landscape with green spaces and habitats as well as considering the wider environmental issues
LUXURY 4 & 5 BEDROOM FAMILY HOMES
Classic kitchens, neutral decor, clean lines and open internal spaces to create a light and airy environment are at the heart of these serene and tranquil family homes at Hawthorn Gardens in Minsterworth. There are three different house types available at Hawthorn Gardens each benefitting from fantastic living spaces and a high quality specification.
Beautiful modern interiors
Classic kitchens, neutral decor, clean lines and open internal spaces to create a light and airy environment are at the heart of these serene and tranquil family homes at Hawthorn Gardens in Minsterworth.
KITCHEN & UTILITY
- Bespoke designed kitchen with shaker style doors and quartz worktops
- Range of high-quality appliances (cooker, hob, dishwasher, fridge/freezer)
- Integrated Belfast sinks
- Special features include drawer inserts for easy organisation, large pan drawers and integrated bin pull-outs
BATHROOMS & EN-SUITES
- Sanitaryware with brushed gold taps and bath fillers
- Wall hung toilet, floating sinks and towel radiators
- Spot lighting to main ceiling
- Tiling throughout
DOORS, WINDOWS & FLOORING
- Aluminium bi-fold doors to living areas
- uPVC Agate Grey windows with double glazing
- Amtico tiles to ground floor living areas
HEATING, LIGHTING & ELECTRICS
- Solar PV electric panels reducing electrical consumption
- Air source heat pump to power heating and hot water
- Zoned underfloor heating to ground floor and radiators to upper floors with smart controls
- LED lighting throughout
- PIR lighting to outside areas
- Antique brass sockets and switches
- Superfast broadband capability
EXTERNAL
- Paved patio area at rear
- External power socket and tap
- Tarmac driveways and entrance road
- Low level planting and landscaping to front
- Private garages to all plots plus additional allocated parking
- Rear gardens finished with natural hedgerows to encourage wildlife habitation
Siteplan
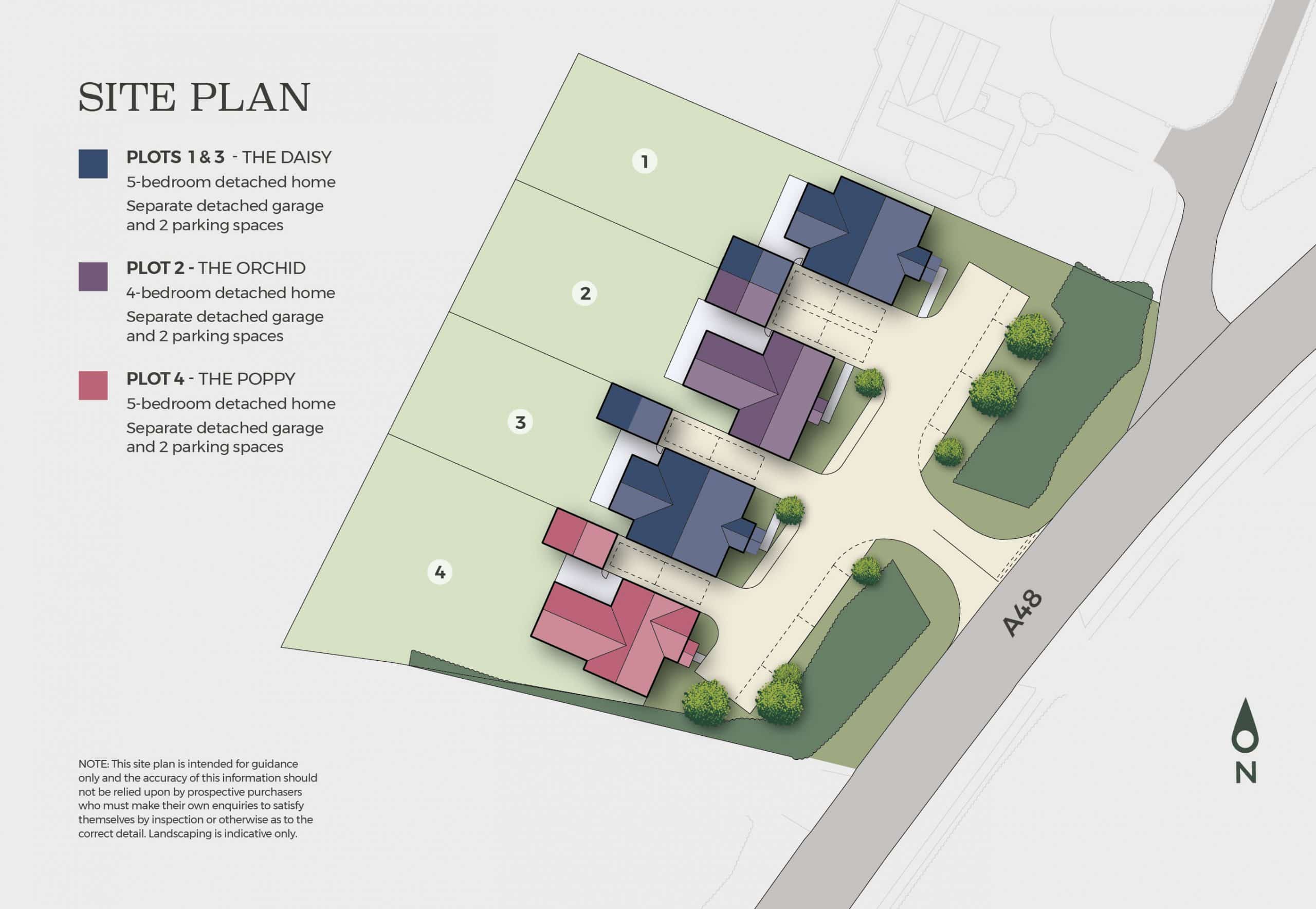
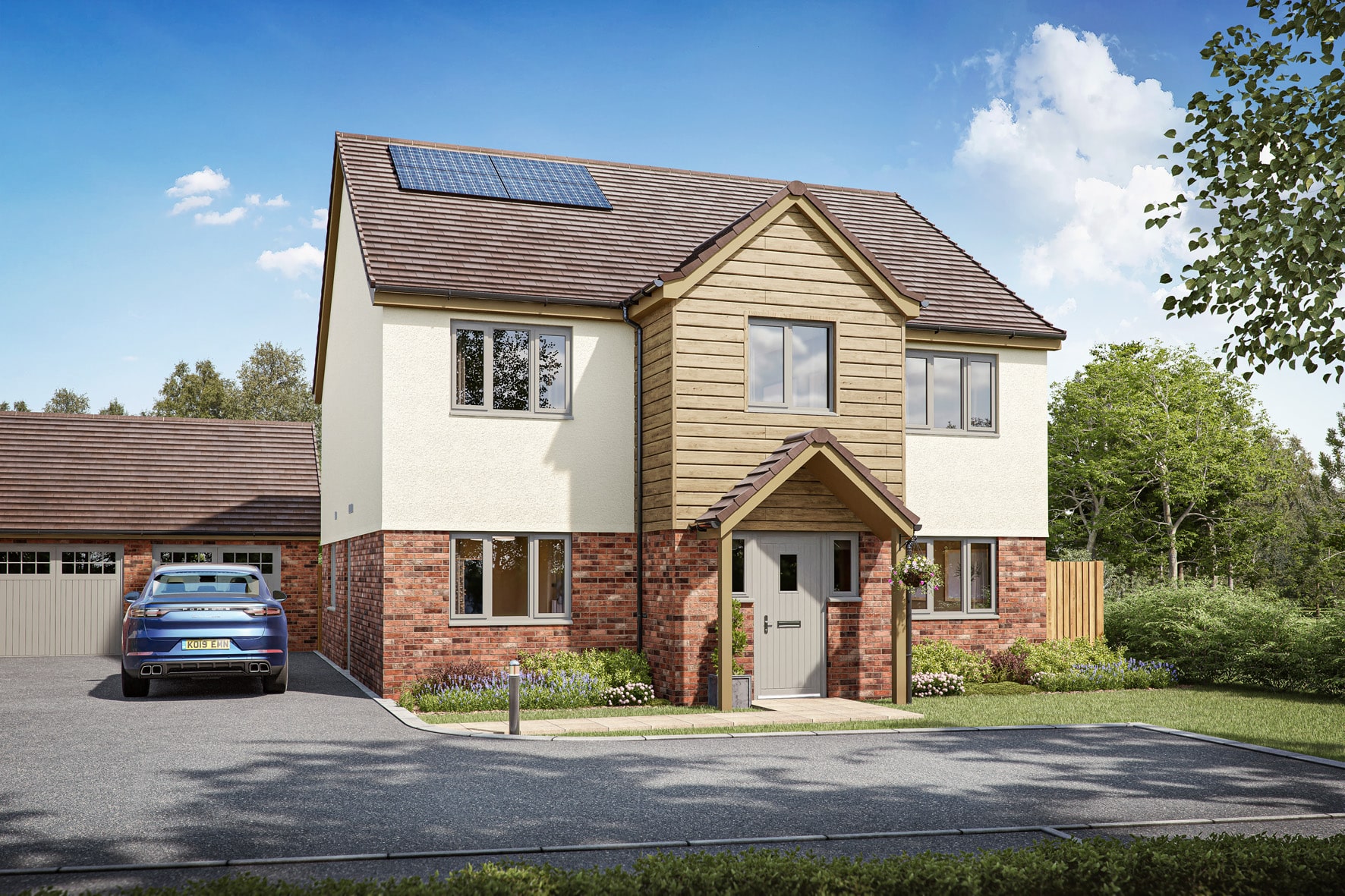
The Daisy
5-bedroom detached home. Separate detached garage and 2 parking spaces
Plot 1: Available
Plot 3: Available
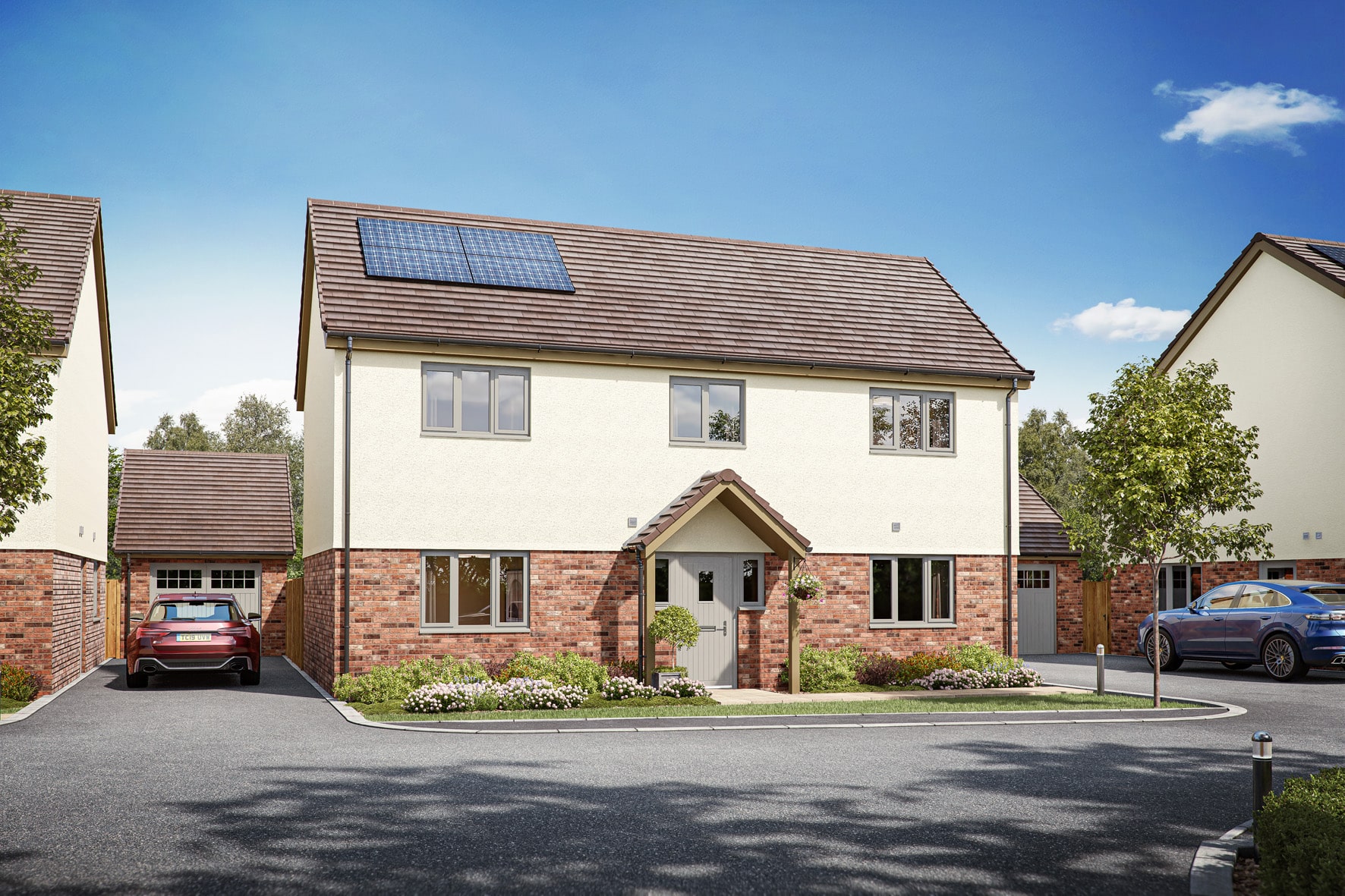
The Orchard
4-bedroom detached home. Separate detached garage and 2 parking spaces
Plot 2: Available
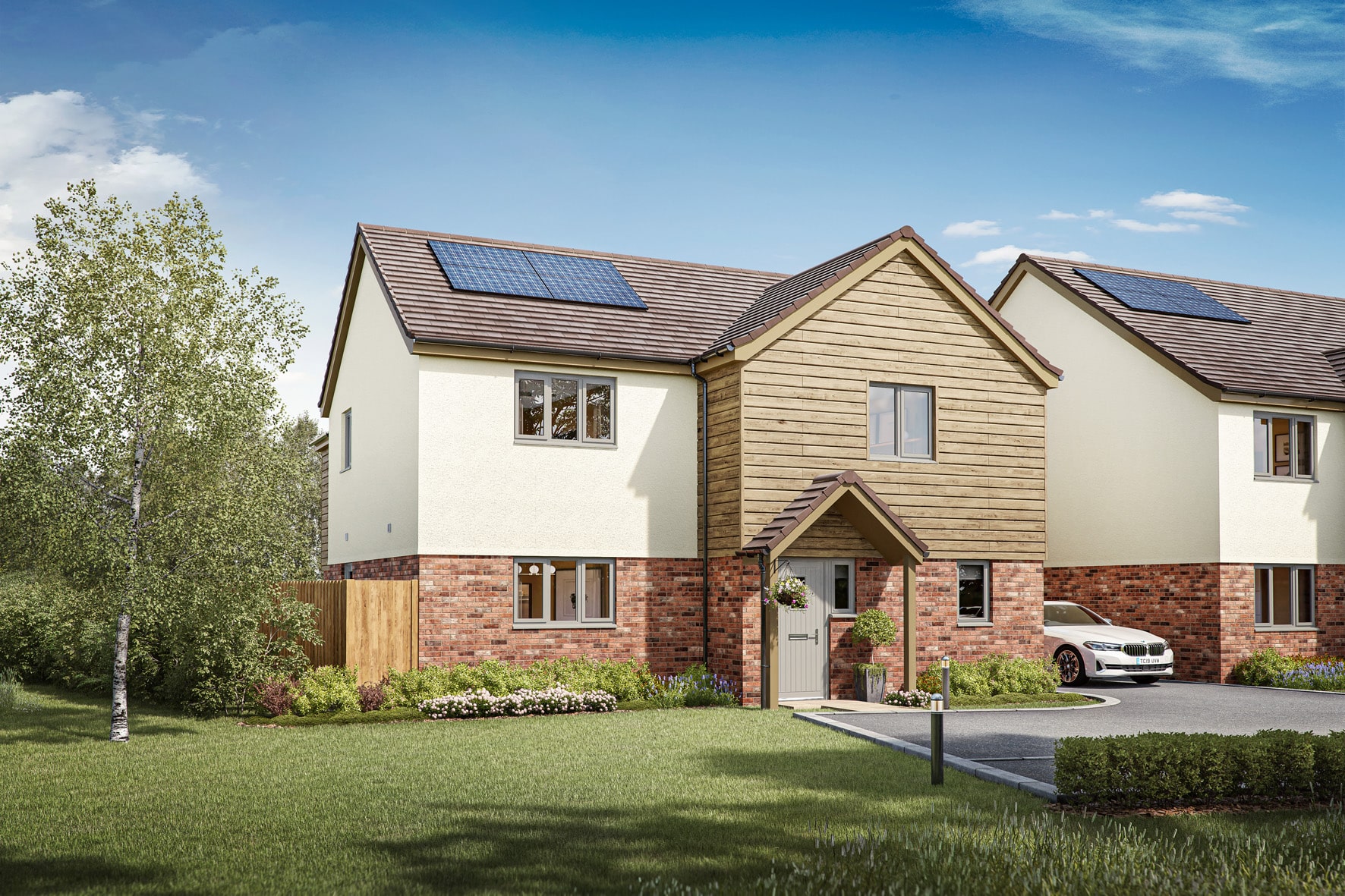
The Poppy
5-bedroom detached home. Separate detached garage and 2 parking spaces
Plot 4: Available
Travel from Hawthorn Gardens
Gloucester train station
4.3 miles
Gloucester Quays shopping
4.4 miles
M5 (junction 11a)
8.0 miles
Newent
8.8 miles
Cheltenham
11.7 miles
Ross-on-Wye
15.0 miles
Monmouth
21.9 miles
Chepstow
24.6 miles
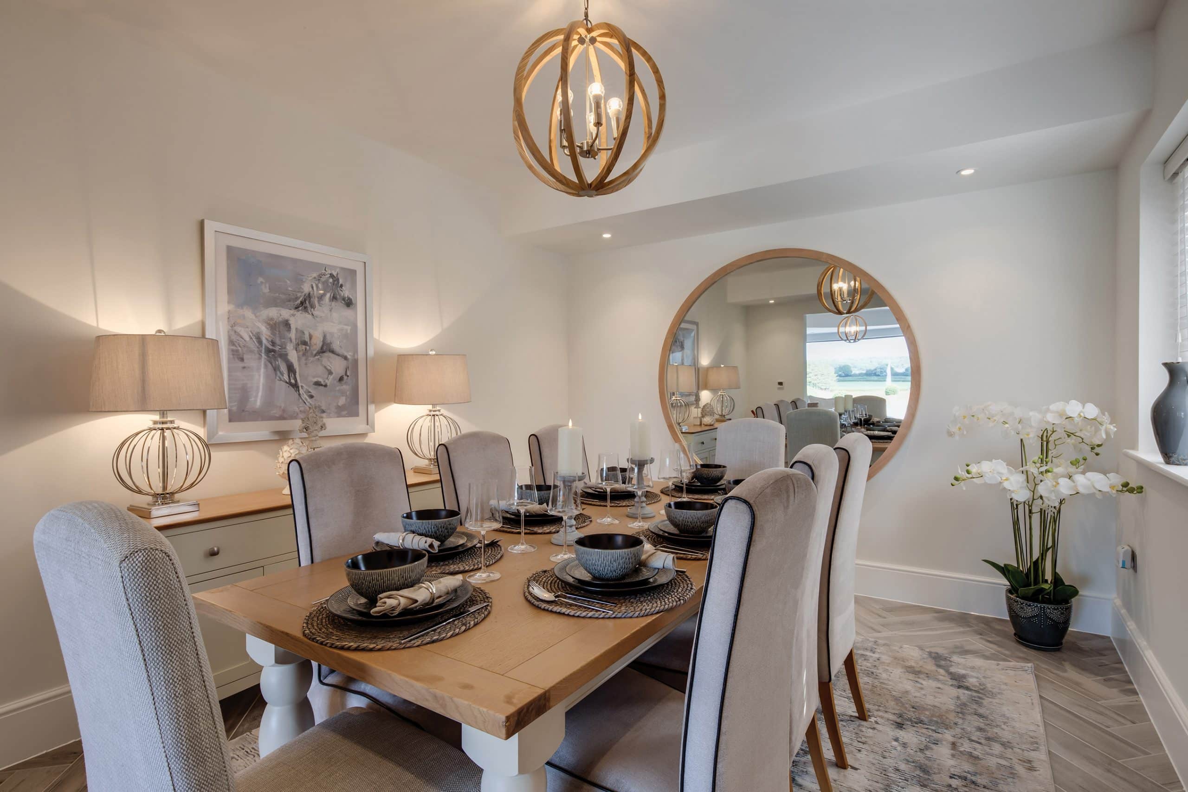
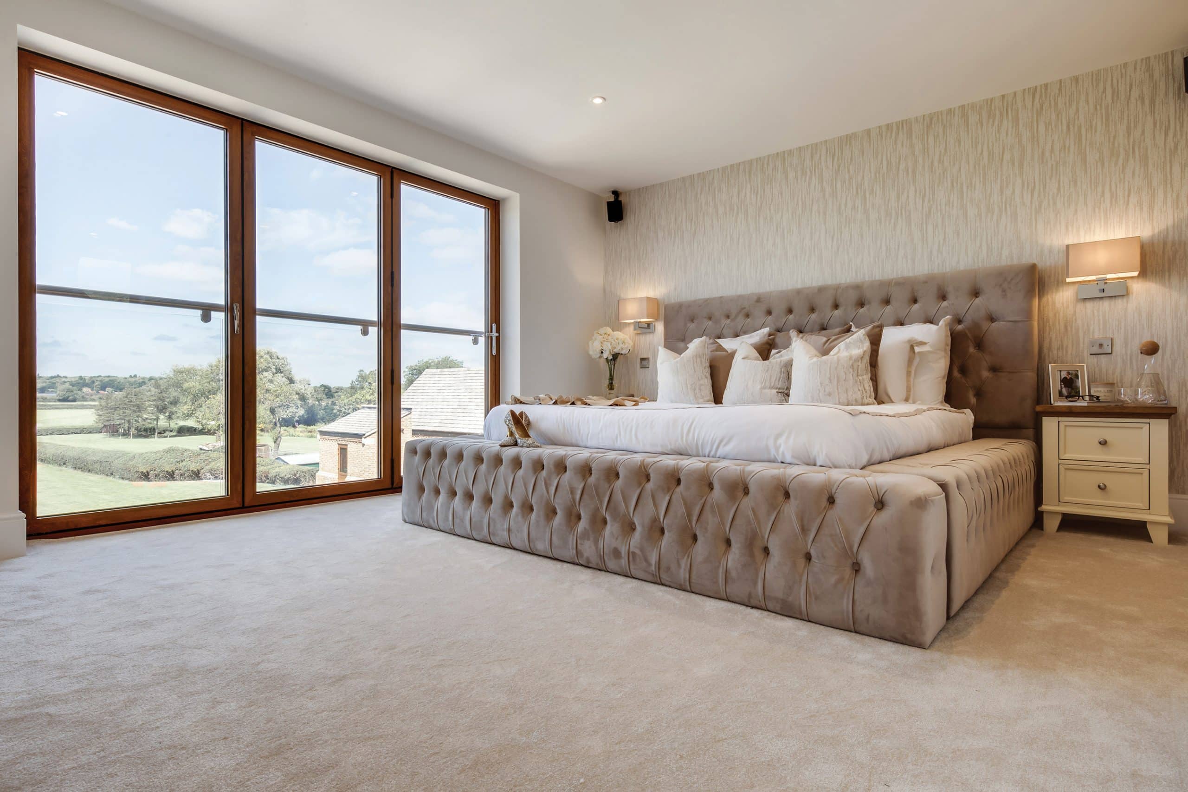
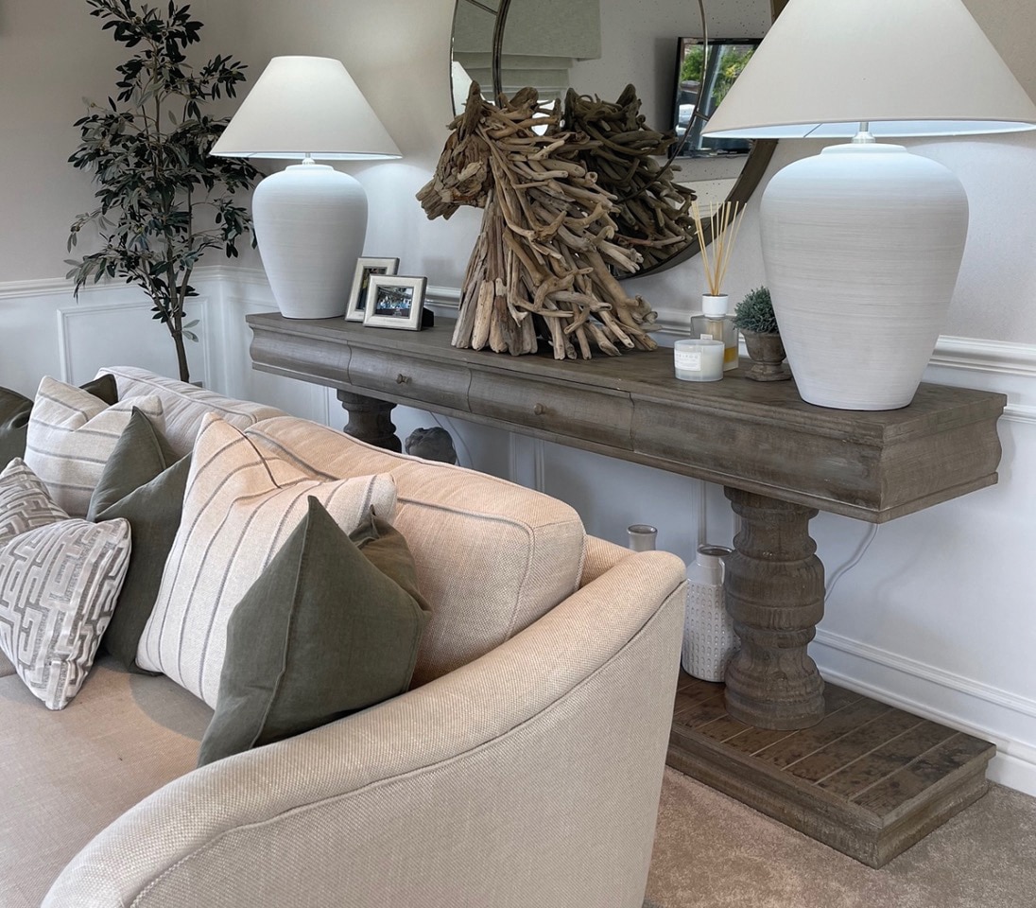
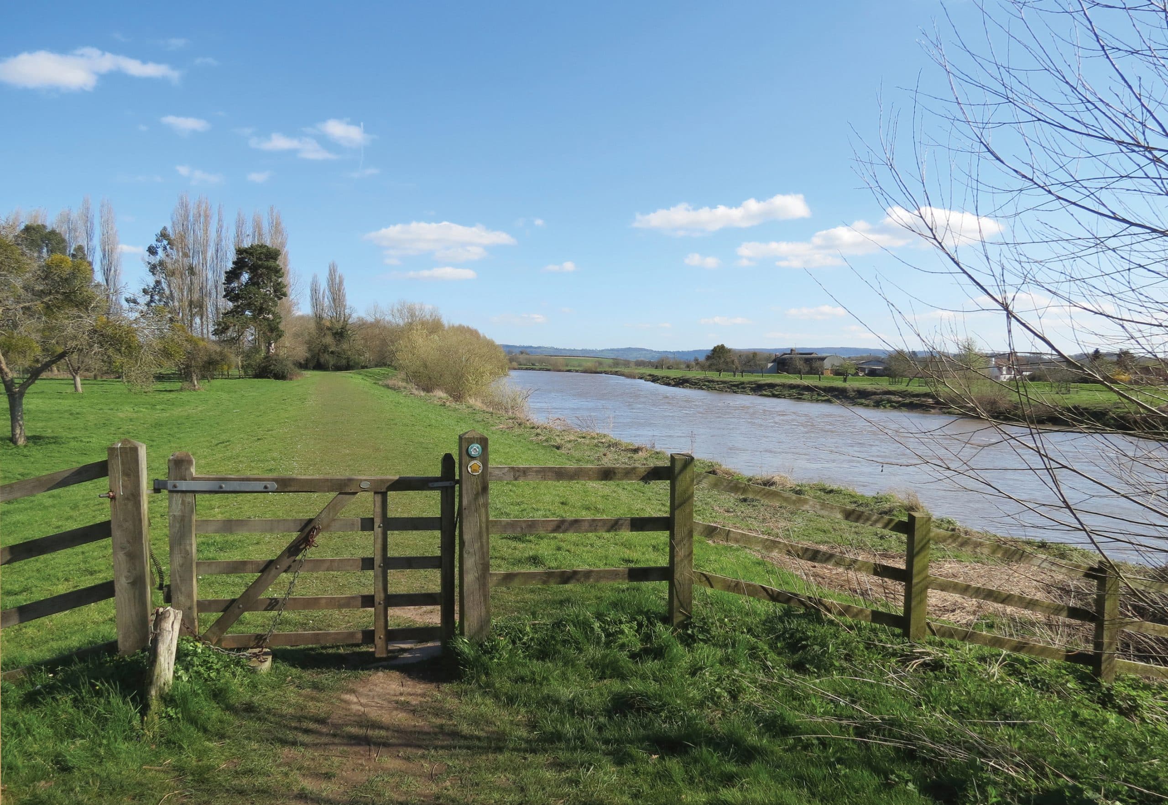
Want to know more?
Fill out the below form, and one of our friendly team members will get back to you as soon as possible.
"*" indicates required fields

