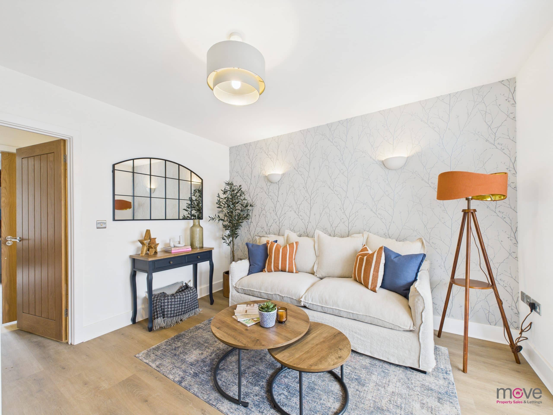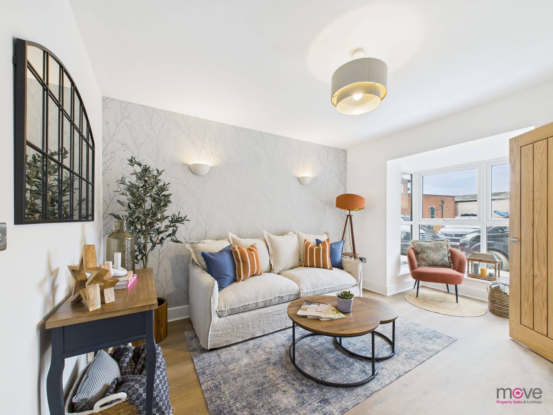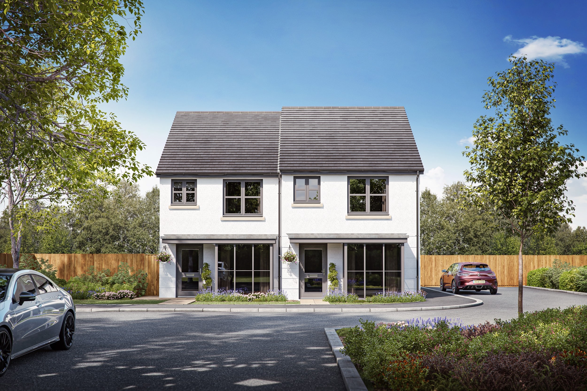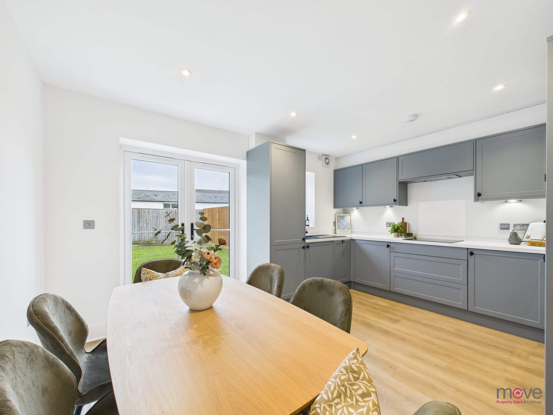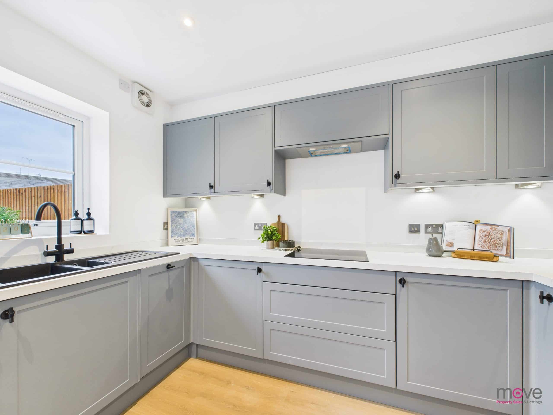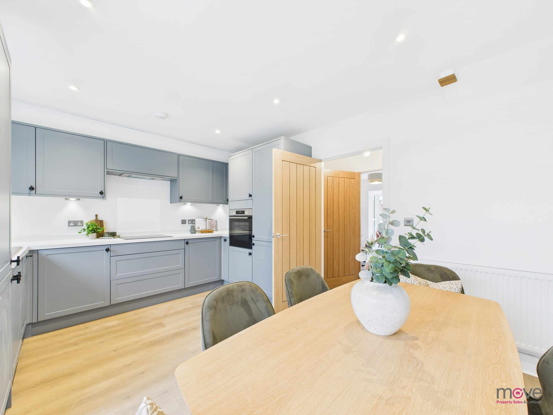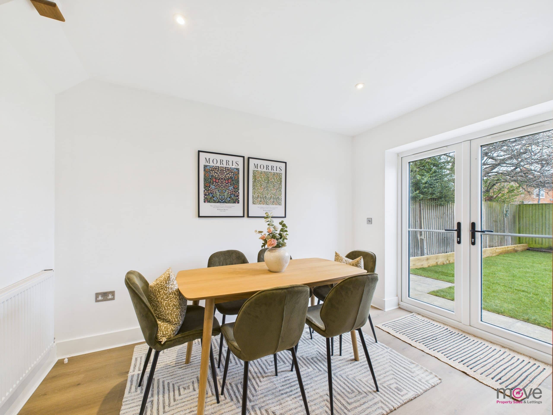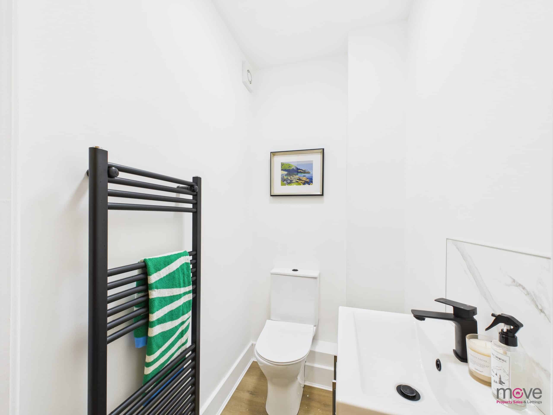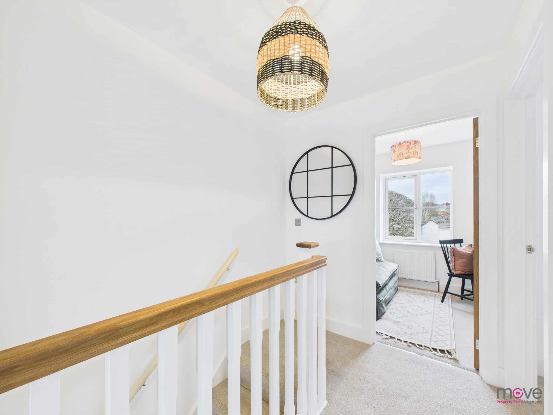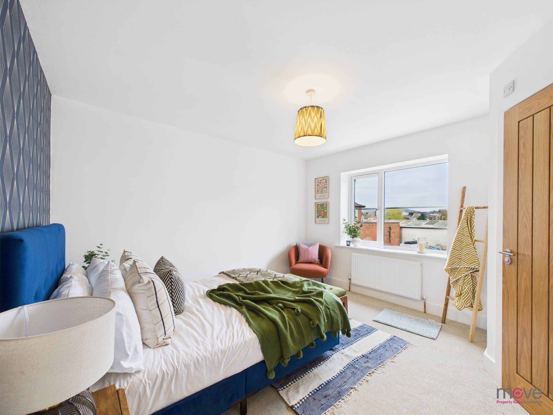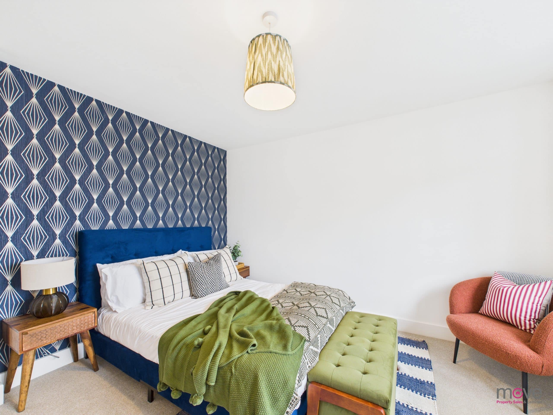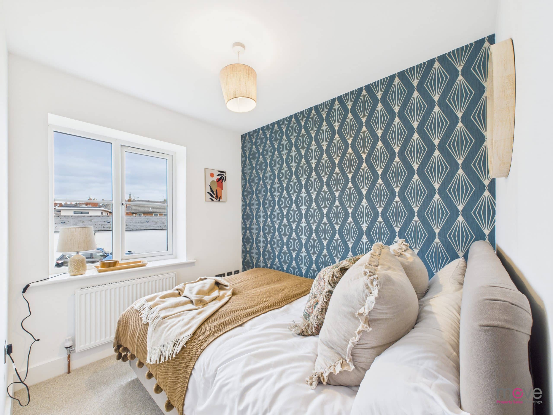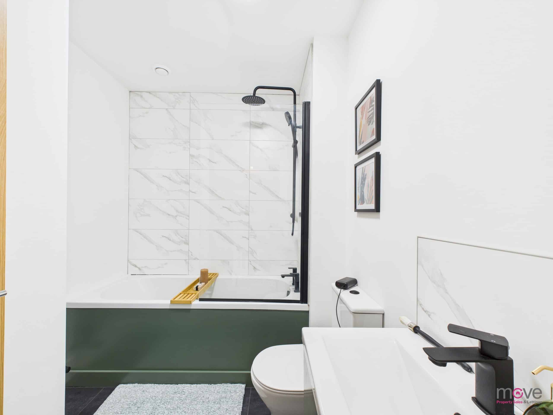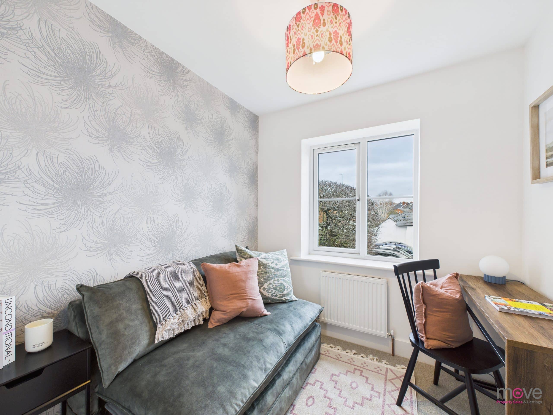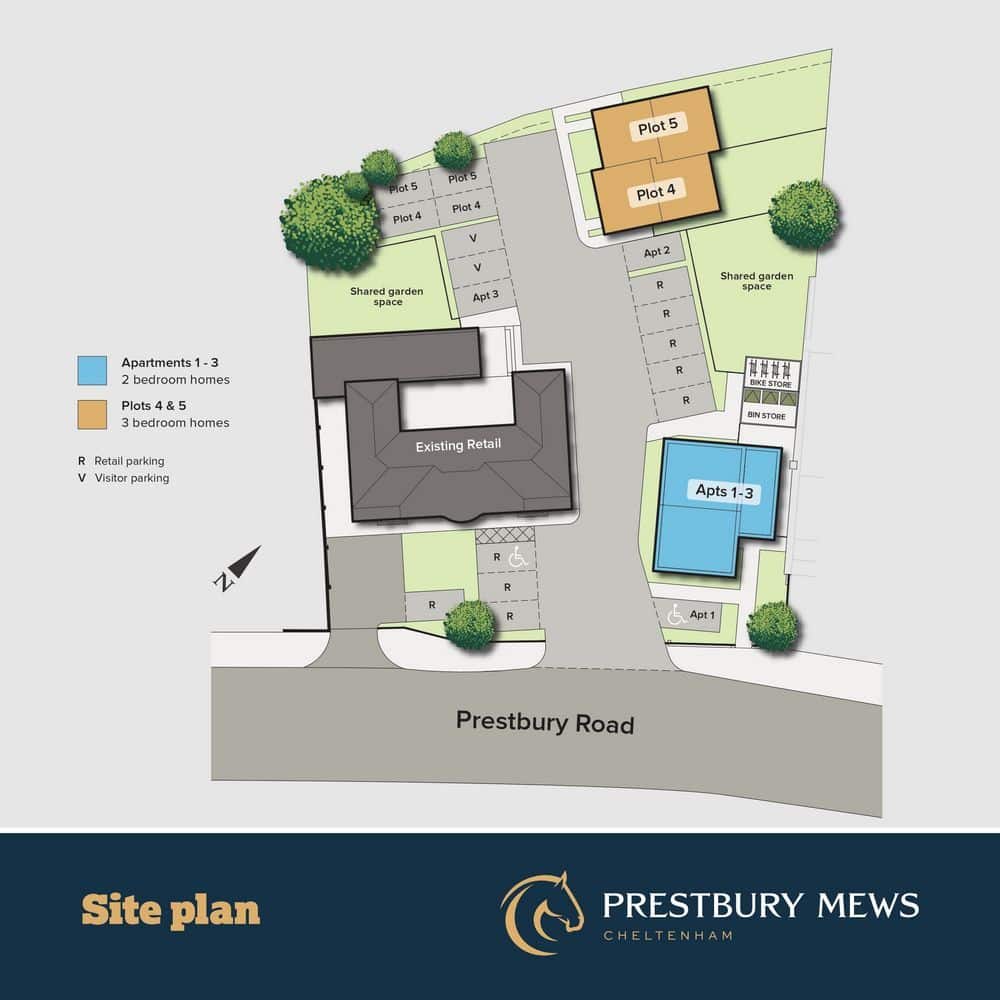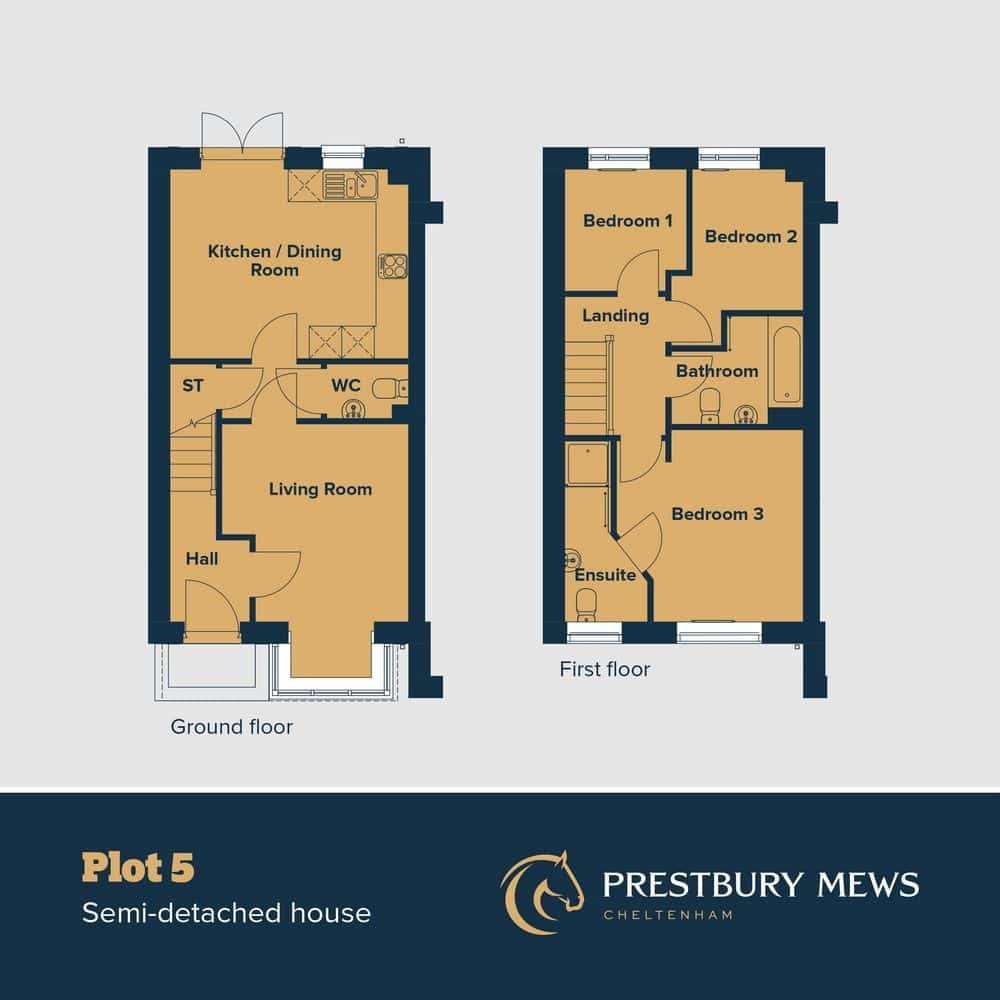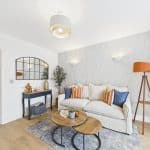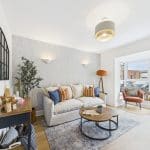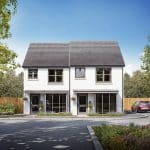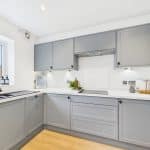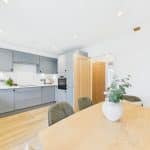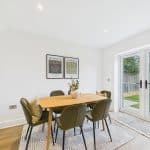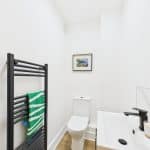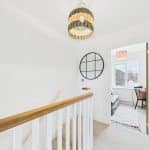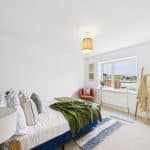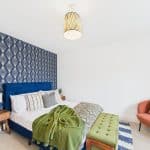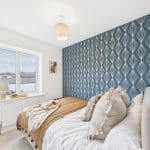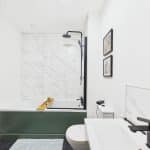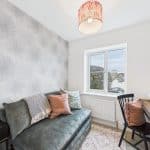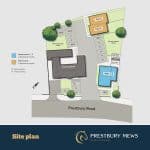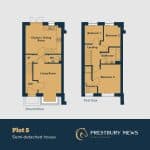Prestbury Road, Cheltenham, GL52
Property Features
- Three Bedroom Semi Detached House
- Brand New Development
- Modern Kitchen with Integrated Appliances
- Bathroom and En Suite To Primary Bedroom
- Allocated Parking
- EV Car Charging
- Close to Cheltenham Town Centre
- 10 Year Warranty
Full Details
Welcome to Prestbury Mews, A Blend of Modern Living comprising of two townhouses and three modern apartments.
Nestled in the heart of the historic town of Cheltenham, Prestbury Mews offers an exclusive opportunity to reside in a thriving community enriched with heritage and modern amenities. This meticulously planned residential development, located at 116 Prestbury Road, promises an unparalleled living experience amidst picturesque surroundings.
Prestbury Mews epitomises contemporary elegance with its thoughtfully designed dwellings. The proposed scheme comprises two charming 2-storey, 3-bedroom semi-detached houses and three stylish 2-bedroom apartments. The development ensures ample space for comfortable living. Residents will enjoy the convenience of 18 designated car parking spaces strategically allocated to accommodate their needs.
Situated in an established residential enclave of Cheltenham, Prestbury Mews enjoys a prime roadside location with easy access from the B4632 Prestbury Road. The area boasts a rich tapestry of amenities within a leisurely stroll, including retail outlets, verdant parks, and recreational facilities
All apartments at Prestbury Mews will benefit from the highest modern specification. Contemporary interiors will be specified by our interior design team to meet purchaser expectations and will feature the following:
Kitchens-
Contemporary elegance of J-pull kitchen doors
Marmo Paros 38mm worktop overall effect is an understated, classic marble.
Modern Matt Black taps and fittings.
Cambridge Driftwood Blue Range
Bosch kitchen appliances.
Bathrooms-
Carolina Bath, Edge basin, and black matt shower & bath fixtures.
Bianco Matt Ceramic tiled shower walls with white shower trays.
Solace Oak straight Bath Front Panel and plinth satin Green
Charlotte Lighted Mirror 600
Parking entrance at front with allocated parking spaces
Electric car-charging points
Fully landscaped gardens to front
Visitors Car Parking area
Shared cycle storage
Enclosed shared bin store to rear
Call Move now for further information and to book a viewing.
EPC- TBC
Council Tax- TBC
*Although every care has been taken to ensure that this information is correct, contents do not constitute a contract, part of a contract or warranty. Dimensions should not be relied upon for flooring or furniture. Please note, the current images are of the show apartment.

