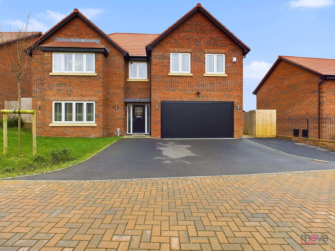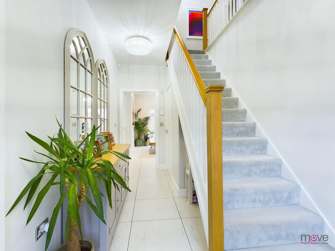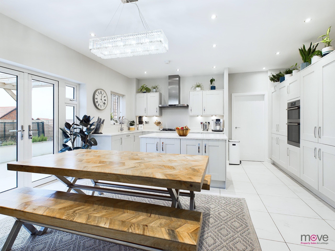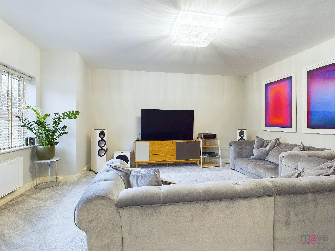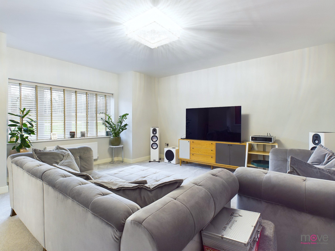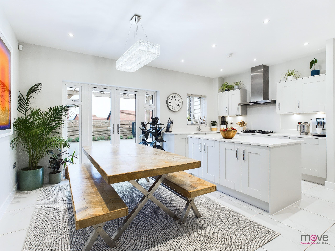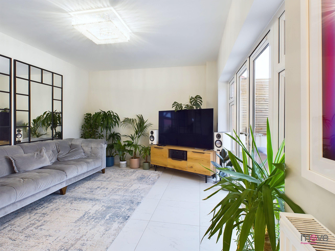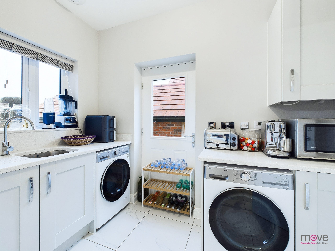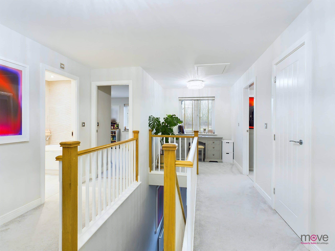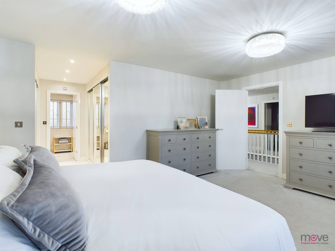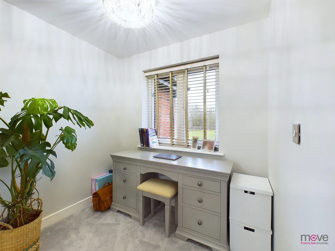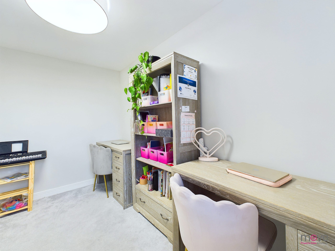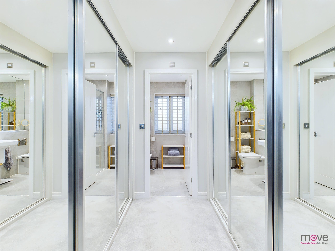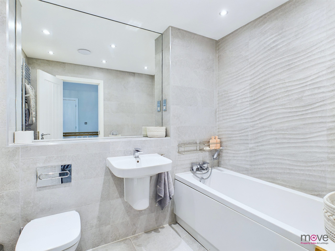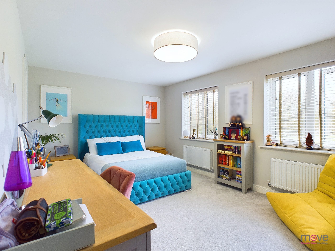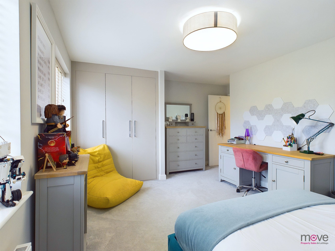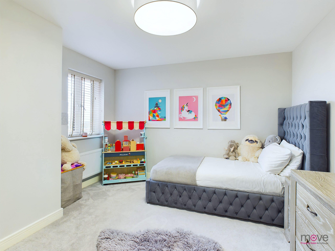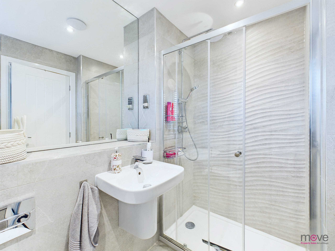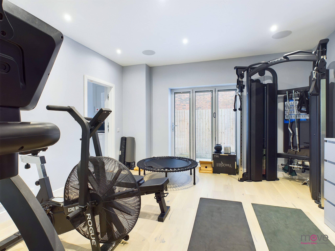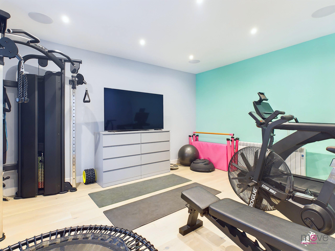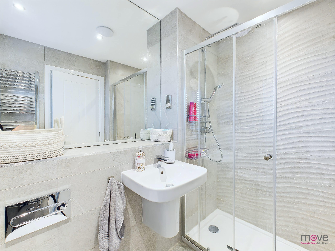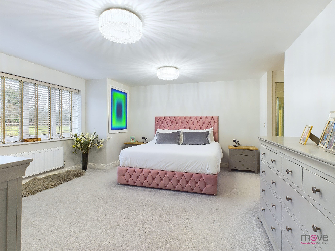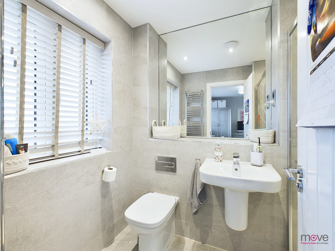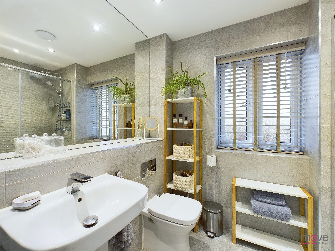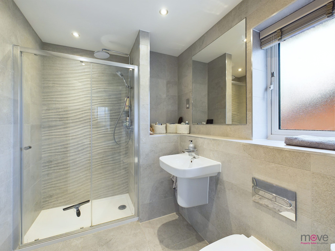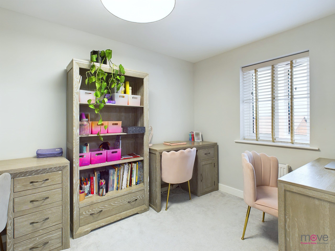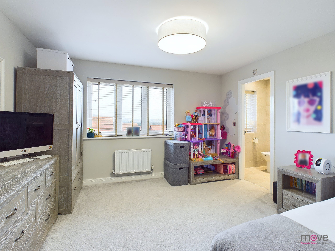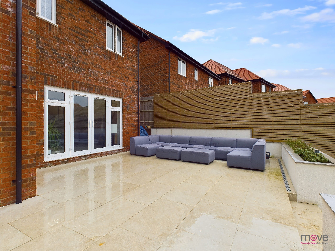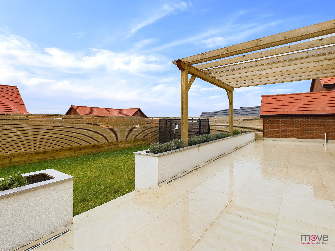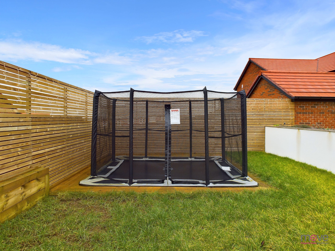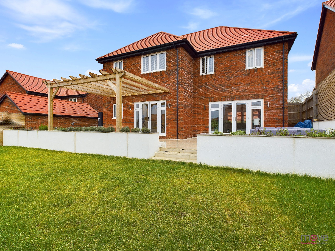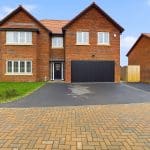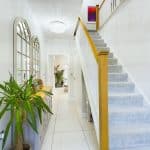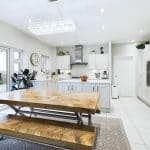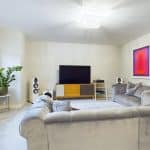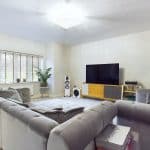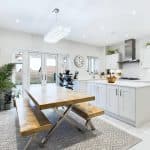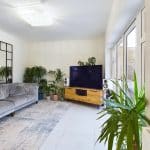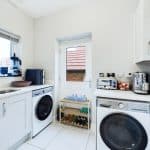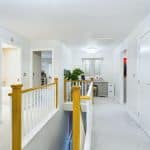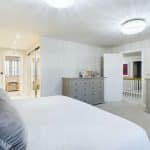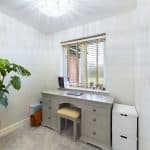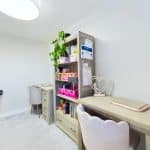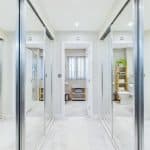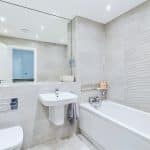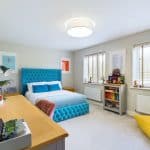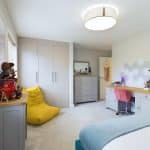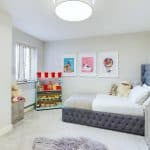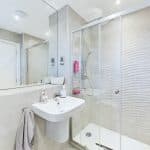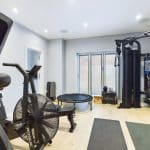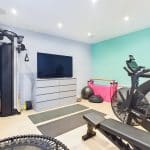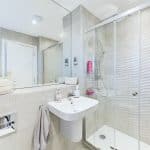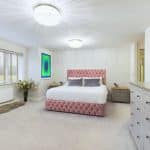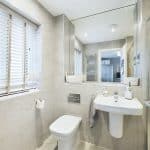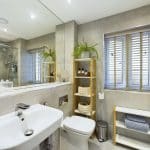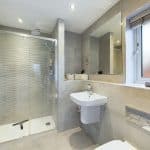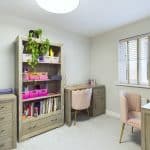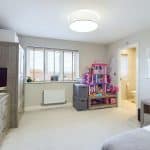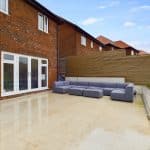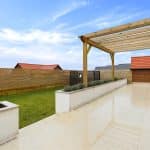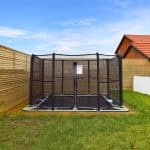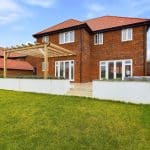Furrow Close, Brockworth, GL3
Full Details
SOLD BY MOVE ESTATE AGENTS!
Situated in the highly sought-after area of Brockworth, Gloucestershire, Furrow Close is a remarkable five-bedroom detached executive home that offers an exceptional blend of modern luxury, spacious living, and a serene environment. This superb family home provides an ideal setting for those seeking comfort, style, and functionality in a peaceful, yet well-connected location. The property boasts an abundance of added extras which are listed below.
Key Features & Accommodation:
Generous and Well-Designed Layout:
Upon entering the property, you are greeted by a spacious entrance hallway that leads into the heart of the home. The expansive floor plan offers fantastic living spaces, ideal for modern family life and entertaining. With an abundance of natural light and well-defined areas, the property provides both privacy and ample family space.
Expansive Living and Dining Areas:
The large, open-plan living and dining area serves as the focal point of the home. This bright and airy space is perfect for both everyday living and special occasions, featuring high-quality flooring and large windows that allow natural light to flood the room. French doors open directly onto the private rear garden, creating a seamless indoor-outdoor living experience.
Stylish Modern Kitchen:
The contemporary kitchen is a true highlight of the property. It’s equipped with premium integrated appliances, including a gas hob, double oven, and a built-in fridge/freezer. The kitchen offers an abundance of counter space, making meal preparation and cooking a breeze. Adjacent to the kitchen is a utility room that provides additional storage and laundry space.
Home Gym / Office:
This room has been converted into a home gym, however with its own bi fold doors, could easily be utilised as a home office or separate business. It comes with a plethora of extras which are listed under the added extras.
Five Spacious Bedrooms:
This exceptional home boasts five generously sized bedrooms, offering flexible accommodation for larger families or those who require extra space for a home office, guest rooms, or hobbies. The master bedroom features built-in wardrobes and a luxurious en-suite bathroom with contemporary fixtures and fittings, including a walk-in shower. The remaining bedrooms are all well-proportioned, each with ample built-in storage and large windows to create bright and airy retreats, 2 of which have en-suite bathrooms.
Impressive Family Bathroom:
The family bathroom has been carefully designed with style and practicality in mind. Featuring a modern suite, a full-sized bath, and contemporary tiling, it offers a tranquil space to unwind and enjoy a soak after a long day.
Private and Secure Rear Garden:
The beautifully maintained rear garden provides a peaceful outdoor haven. The lawn area is perfect for children to play, which include a built in sunken trampoline, while the expansive paved patio offers an ideal spot for alfresco dining and family gatherings. The garden is fully enclosed, ensuring both privacy and security.
Private Driveway & Integral Garage:
The property benefits from a private driveway with space for multiple vehicles, along with part of the integral garage offering additional storage.
Added Extras
Outside
175 SQFT Porcelain Tiles
Wall and Patio Gutter Drainage directly into the main drain away for the property
Electrics and Water have been fitted for external BBQ Area or Outdoor Kitchen
Reinforced Supporting walls to ensure no subsidence.
Trampoline area also has drainage
Large Pergola Fitted to maximum height and width and built into flower bed for extra space
Security/Outdoor Sensor lights in wall surrounding the house
Tiled Tidy Area on side of the house
Tarmac infill to allow 3 or 4 cars on the driveway
Office/Cinema Room/Gym
Bifold Doors fitted
Gold Underlay and Real Wood Engineered Wood Floor
Speaker Terminals in all corners of the room so no wires on show
Monitor audio Ceiling Speakers x4
Reinforced supporting wall for television
Wire Tidy in wall
Optional Gym Available £3500
Extra Power in all walls for office set up
Kitchen/Utility Room
Double Fridge Freezer Option
Water Softener £1500
Fresh Filtered Drinking Water From Tap £300
Waste Disposal Insinkerator £1000
Extended Polished Worktops throughout
5 Gas Hob
Tiled Area downstairs throughout which was about £5000 extra
Living Areas
Custom made blinds to fit all front windows and rear of the house £4500
Cat 6 in bedrooms 1 2 3, office x2 lounge x2, snug x1
Ring “Hardwired” Doorbell Camera
Security Alarm on remote key fobs
Extra Lighting in all rooms
Location:
Furrow Close is located in the thriving community of Brockworth, a popular residential area that offers a harmonious balance between convenience and a peaceful lifestyle. Residents can enjoy easy access to excellent transport links, local amenities, and schools, making this the perfect family-friendly location.
Transport Links:
Brockworth offers excellent access to the M5 motorway, making it easy to travel to Cheltenham, Gloucester, and beyond. Public transport is also readily available, with bus services providing convenient connections to surrounding areas.
Local Amenities & Schools:
The property is within walking distance of local shops, supermarkets, and cafés, providing all the essentials for day-to-day living. Families will benefit from the range of well-regarded local schools, including Brockworth Primary Academy and Millbrook Academy. Additionally, the area offers a range of parks, green spaces, and recreational facilities, ideal for outdoor activities and family time.
Viewing Arrangements:
This superb five-bedroom home is available for viewings by appointment only. We strongly recommend arranging a viewing to fully appreciate the scale, features, and high-quality finish this property offers.
For further information or to schedule a viewing, please contact Move Estate Agents directly on 01452 597994. Our team is happy to assist you with any questions or requests.
Don't miss the opportunity to secure this outstanding family home in one of Brockworth's most sought-after locations.

