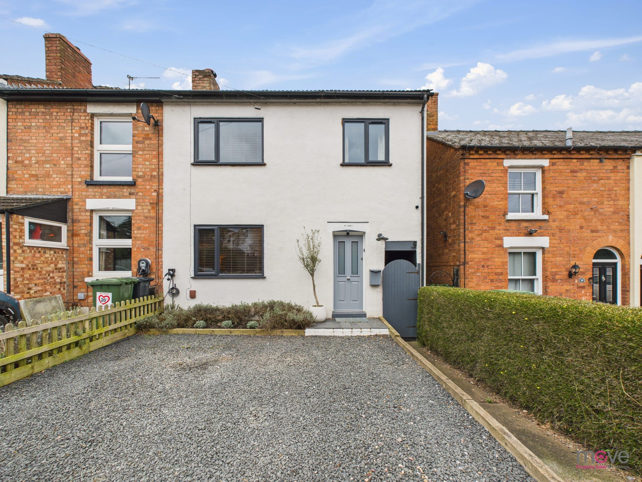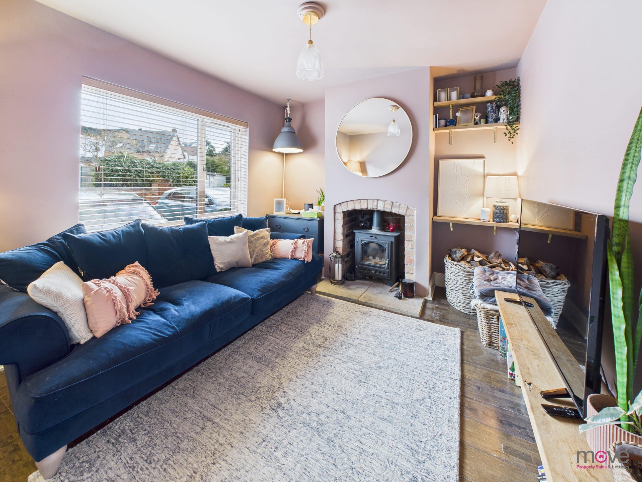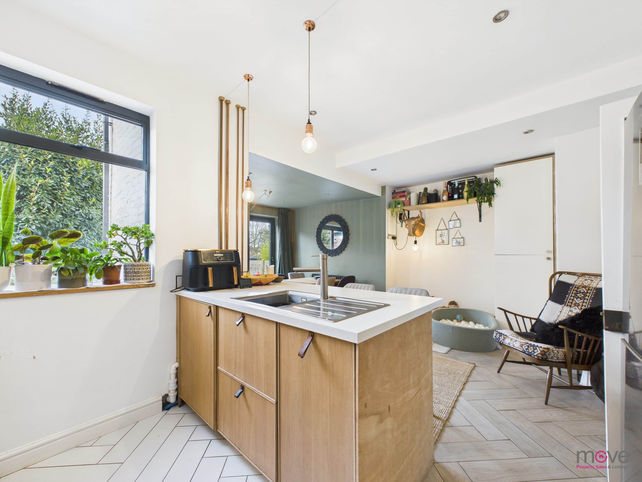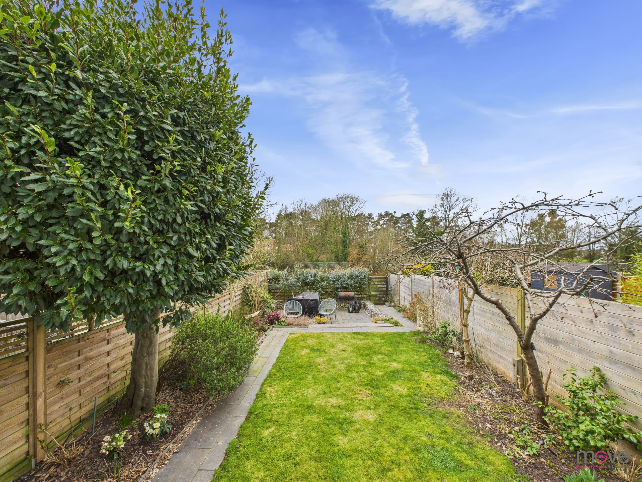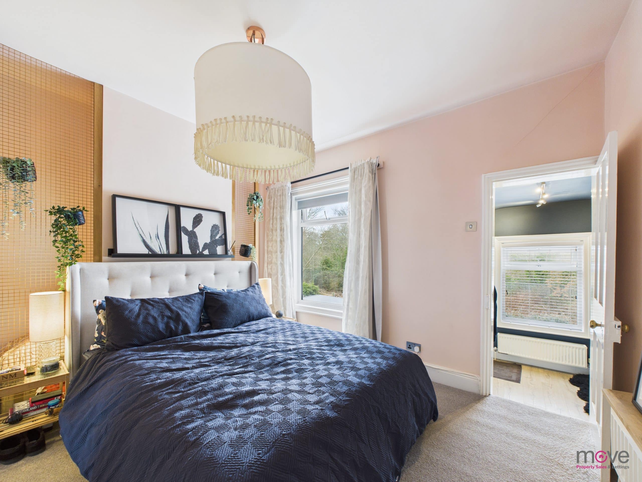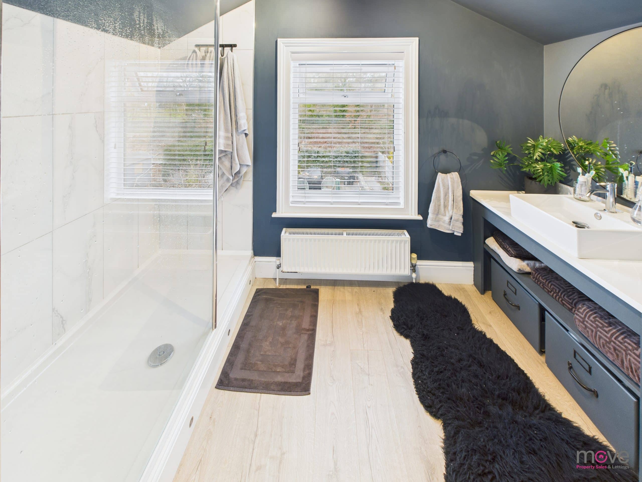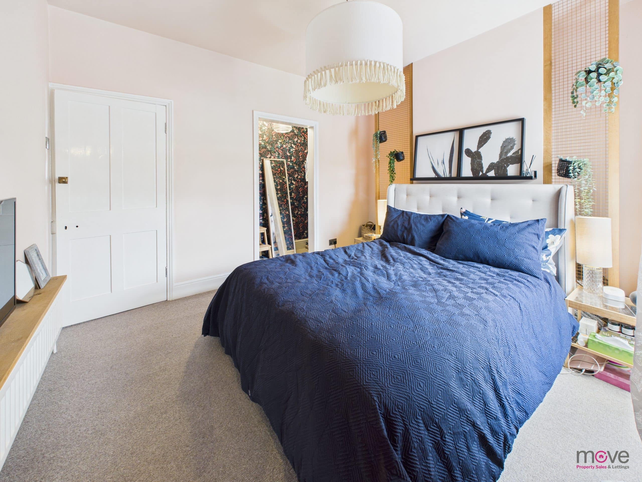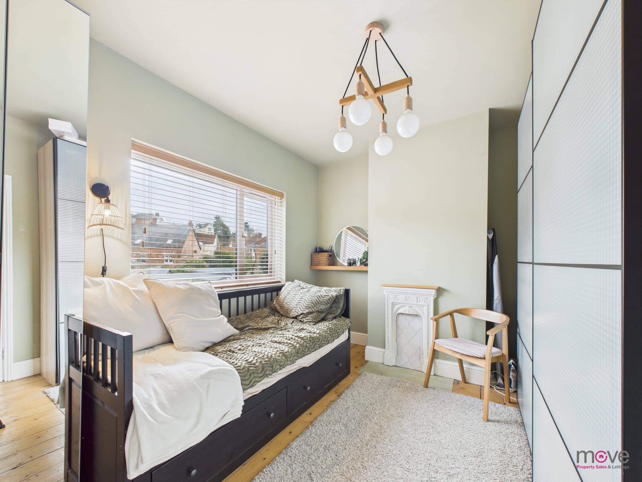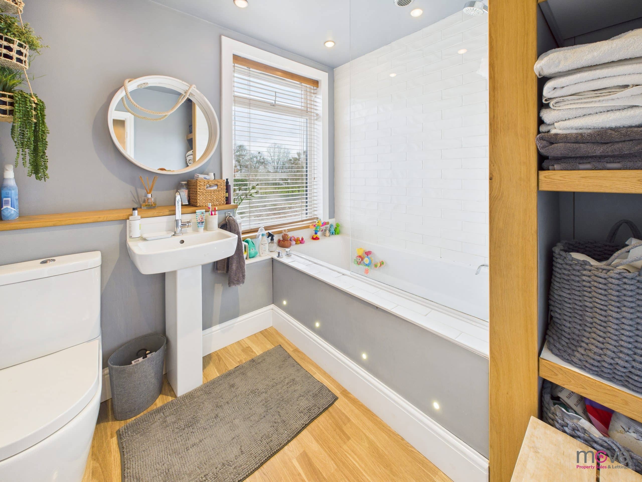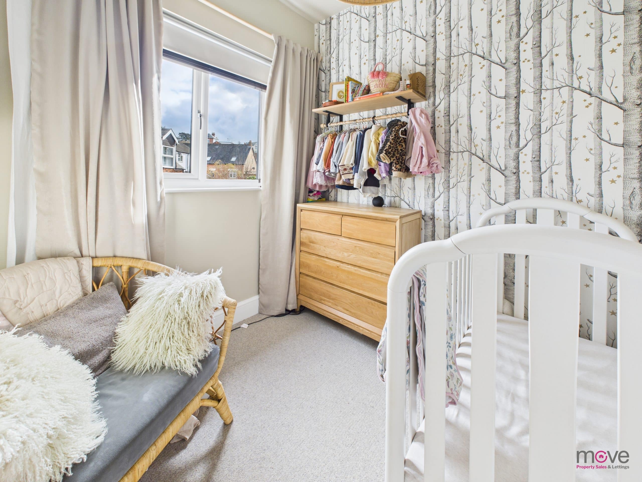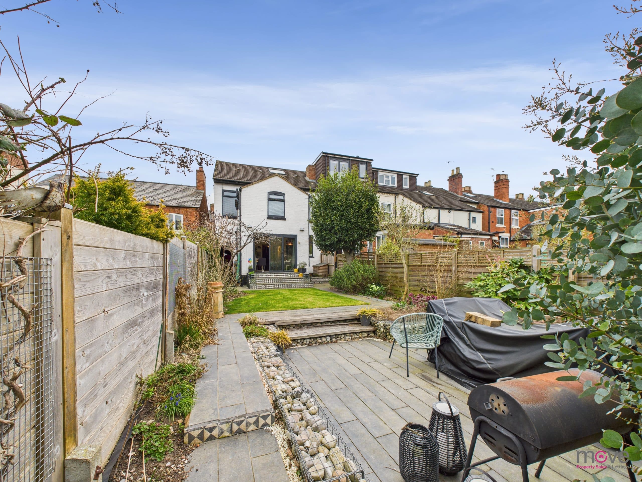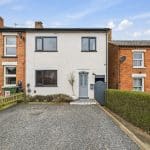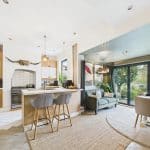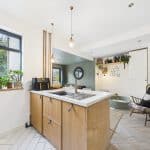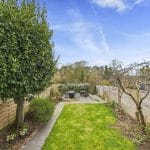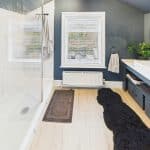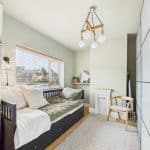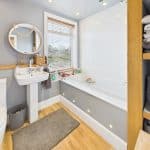Foxwell Street, Worcester, WR5
Property Features
- Driveway providing space for two cars.
- Well-insulated and stylishly designed loft conversion.
- Seamless indoor-outdoor living with bi-fold doors.
- Spacious open-plan kitchen/diner, perfect for entertaining.
- Beautifully designed en-suite attached to the main bedroom.
- Secure and private rear garden, perfect for families and pets.
Full Details
Perfectly positioned on Foxwell Street, this beautifully presented home offers the best of both worlds—close proximity to the city centre while providing easy access to the M5 for commuters.
At the front, the property benefits from off-road parking for two cars. Stepping inside, a welcoming entrance hall provides access to the stairs, cellar, and lounge, where a log burner creates a cozy atmosphere for relaxing evenings. The highlight of the home is the generous open-plan 'L'-shaped kitchen/diner, featuring modern fittings, a stylish breakfast bar, and bi-fold doors that open onto the private rear garden. The landscaped outdoor space offers both a grassed area and a tiled patio, with the added convenience of front-to-back access.
On the first floor, you’ll find three spacious bedrooms, with the main bedroom boasting a walk-in wardrobe and en-suite. The remaining bedrooms are served by a sleek, modern family bathroom, offering both style and practicality. Continuing upstairs, the loft conversion is currently used as a home office but could easily serve as a fourth bedroom if desired.
A fantastic blend of modern living, character features, and a prime location—this home is not to be missed!

