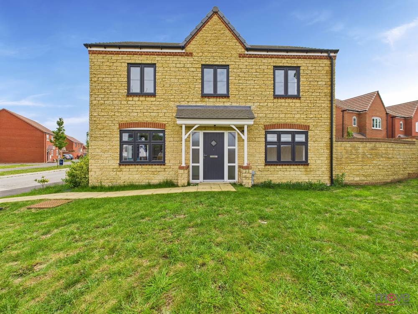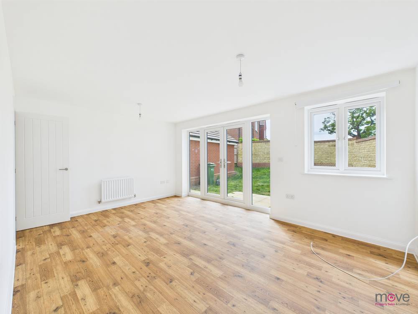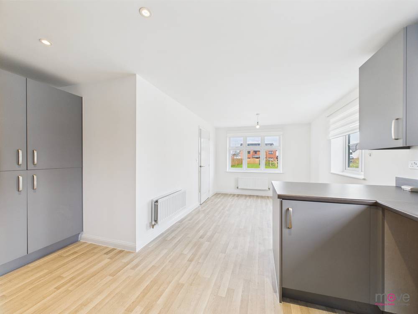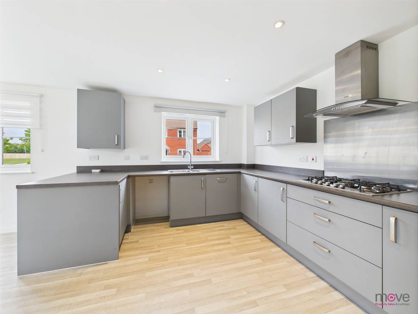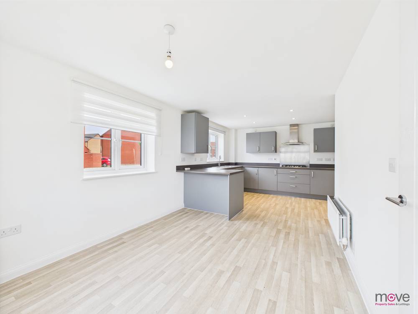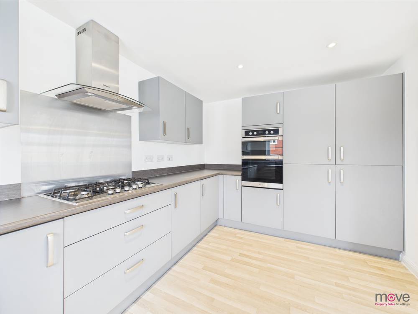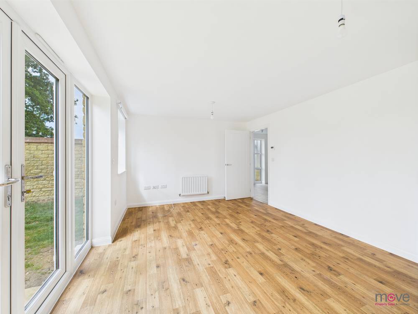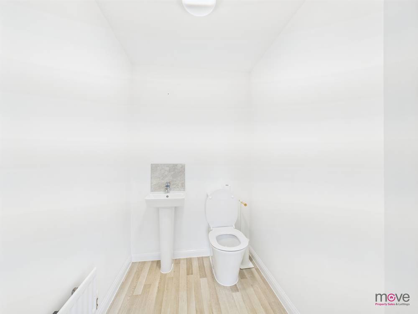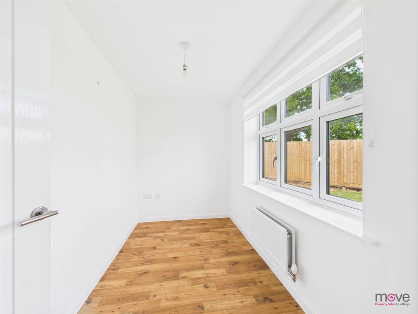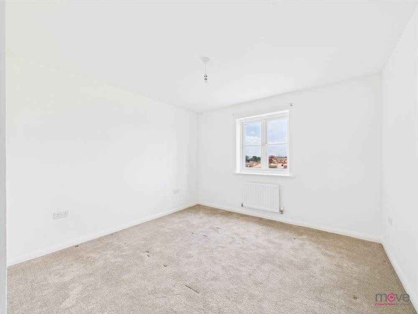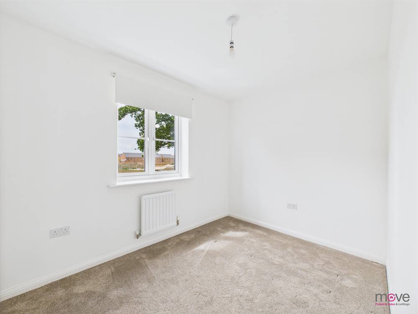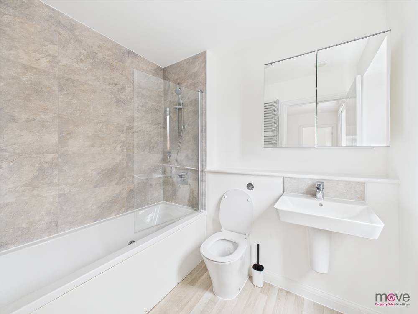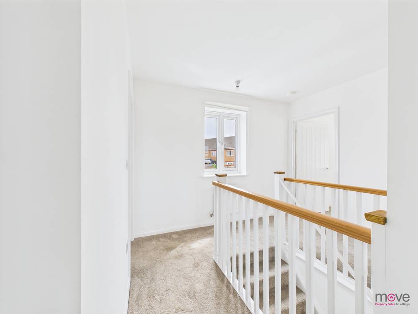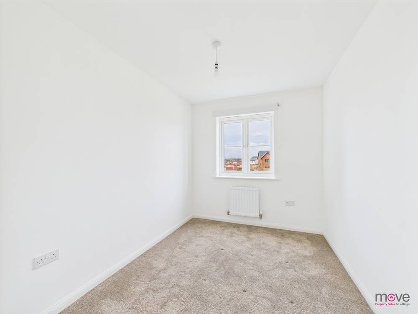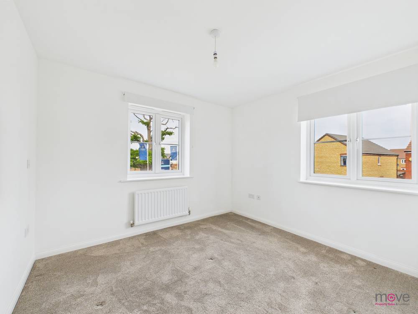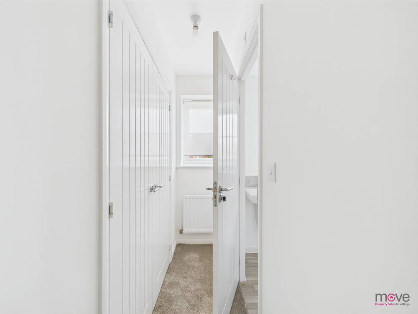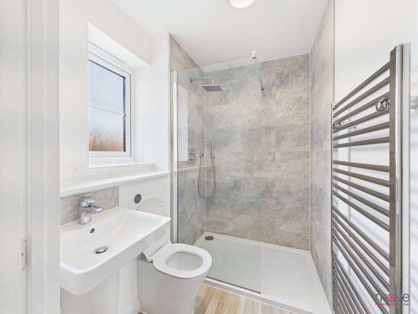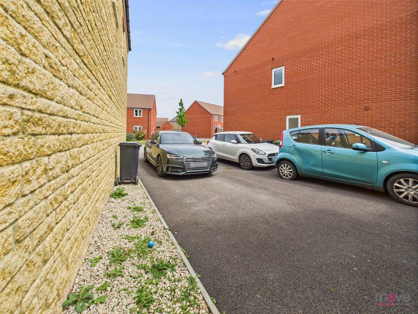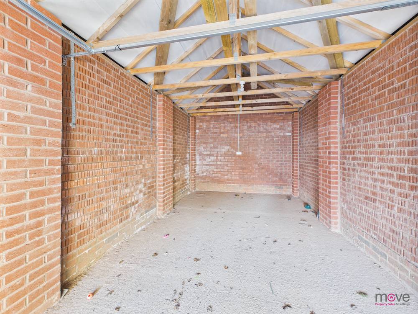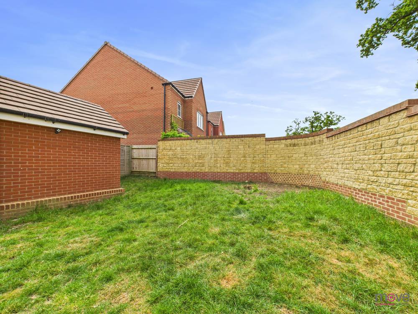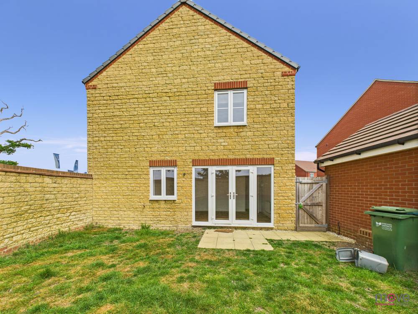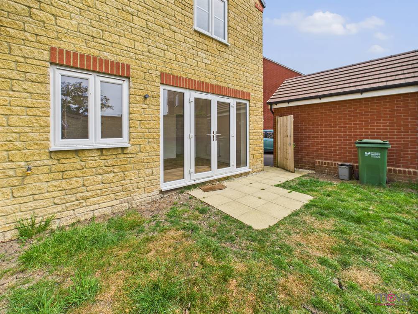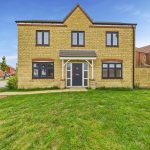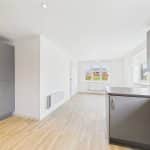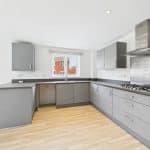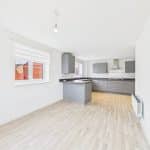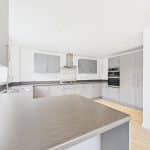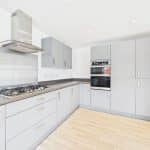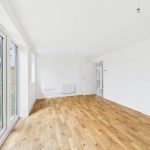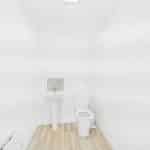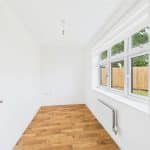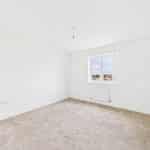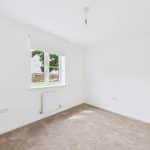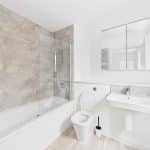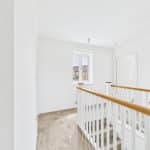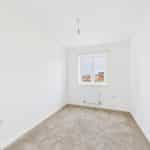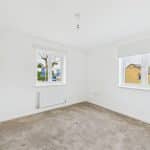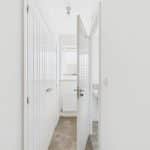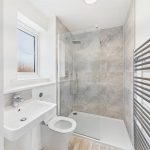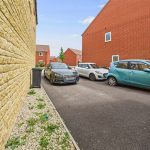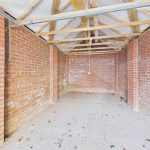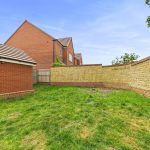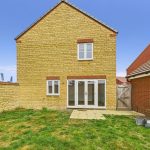Farley Way, Hardwicke, GL2
Property Features
- 4 BEDROOMS
- GARDEN SPACE
- GARAGE
- 3 BATHROOMS
- SPACIOUS OPEN PLAN KITCHEN AND LIVING SPACE
- DOUBLE DOORS TO PRIVATE GARDEN
Full Details
Stunning 4 bedroom detached home in quiet Hardwicke, Stroud.
Nestled in a peaceful and sought-after estate in Hardwicke, Stroud, this beautifully presented four-bedroom detached property offers a perfect blend of modern living and tranquil surroundings.
Ground floor
Entrance & Hallway
Step into a spacious hallway that sets the tone for the rest of the home. Stylish wood flooring flows throughout the ground level, adding warmth and character.
Kitchen & Living Area
To the left, you'll find a large, open-plan kitchen and living space designed for both functionality and comfort. The kitchen features a generous range of sleek, integrated cabinetry, seamlessly housing an oven and fridge. Expansive windows and double doors flood the living area with natural light and offer stunning views of the greenery beyond.
Home Office / Reception Room
Opposite the main living area, a versatile room awaits — ideal as a home office, study, or extra storage area.
Ground Floor Bathroom
Conveniently located near the staircase, the downstairs WC includes a clean white suite with basin.
Garden Access
The living space opens out through elegant double doors to a private, secure garden with a patio and lawn area — perfect for relaxing or entertaining. Additional built-in storage is available, offering practical solutions for outdoor organization.
First Floor
A bright and airy staircase, lit by a well-positioned window, leads to the upper floor where four well-proportioned bedrooms and a family bathroom await.
Master Bedroom
A sophisticated retreat with a modern, built-in wardrobe, and an ensuite shower room. The shower features floor-to-ceiling stone wash tiles and a heated towel rail for added luxury.
Bedroom 1
A calm, neutral space with carpeting and views to the front of the home.
Bedroom 2
Generously sized and garden-facing, this bedroom offers a peaceful setting and soft carpet underfoot.
Bedroom 3
Spacious and front-facing, ideal as a guest room or additional family bedroom.
Family Bathroom
Stylishly finished with stone wash tiles that complement the white suite. Includes a mirrored cabinet for storage and clean, modern finishes throughout.
This home combines style, space, and serenity — a perfect choice for families or anyone seeking a peaceful lifestyle with easy access to local amenities and countryside charm.

