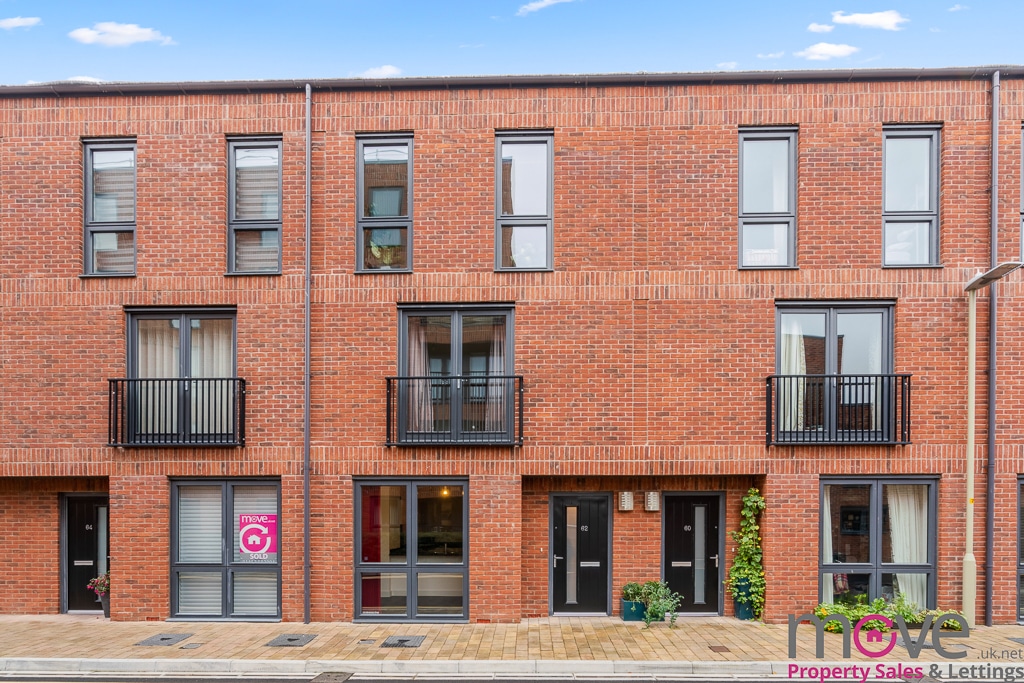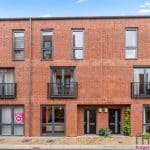Friars Orchard, Gloucester, GL1
Property Features
- Minimum Tenancy Length - 12 Months
- Secure and Allocated Parking
- City Centre Location
- Three Double Bedroom House
- Beautifully Finished
- Spacious Rooms Throughout
- Available August 2023
- Roof Top Garden
Full Details
Move Property Sales & Lettings are delighted to present to the market this truly stunning THREE DOUBLE BEDROOM family home situated in the heart of Gloucester City Centre.
Conveniently located just .5 miles to Gloucester train & bus stations as well as the popular Gloucester Docks & Quays, where you'll be spoilt for choice with restaurants, shops, cinema and bars on offer.
On the ground floor you will find your open plan kitchen/diner with integrated oven/hob and space for washing machine and fridge/freezer, the WC and access to the garage with your allocated parking space. Light floods the living room on the first floor with French doors leading out to your oversized private enclosed patio perfect for entertaining and enjoying the sun. There is a double bedroom on this level with built in wardrobe space, two more double bedrooms are located on the top floor with built in wardrobe space to the second bedroom. Finishing off this floor is the family bathroom.
Please call Move for more information or to arrange viewing.
Council Tax Band - C
Minimum Tenancy Length - 12 Months
A holding deposit equivalent of one week’s rent is required to secure the property. This amount goes towards the first month’s rent. Deposit payable will be equivalent to five weeks rent.
Entrance Hall
Enter via double glazed front door in to lobby with stairs rising to first floor, radiator and door in to:-
Kitchen/Diner
Dimensions: 20' 3'' x 11' 7'' (6.17m x 3.53m). Double glazed window to front aspect, a range of eye and base level units with inset 1.5 bowl stainless steel sink drainer unit with mixer tap, soft close drawers and doors, space and plumbing for washing machine and space for fridge freezer, inset oven and 4 ring gas hob with extractor hood over, radiator, doors to under stairs cupboard and leading to:-
Rear Entrance Lobby
Door leading out to secure parking area, door to W.C., radiator.
Cloakroom
Low level W.C., pedestal wash hand basin with mixer tap, radiator, extractor fan.
First Floor Landing
Doors to Lounge and Bedroom Two, stairs rising to second floor.
Lounge
Dimensions: 15' 3'' x 12' 8'' (4.64m x 3.86m). Double glazed double doors to rear aspect, double glazed window to rear aspect, TV and telephone points, radiator.
Bedroom Two
Dimensions: 10' 9'' x 9' 9'' (3.27m x 2.97m). Double glazed doors leading to Juliet Balcony, door to storage cupboard/wardrobe, radiator.
Second Floor Landing
Doors to all rooms and access to loft space.
Bedroom One
Dimensions: 15' 3'' x 9' 0'' (4.64m x 2.74m). Double glazed window to rear aspect, TV and telephone points, radiator.
Bedroom Two
Dimensions: 11' 8'' x 7' 7'' (3.55m x 2.31m). Two Double glazed windows to front aspect, two doors to Airing cupboard and storage cupboard/wardrobe, radiator.
Bathroom
Panelled bath with mixer tap and shower over, glass screen, low level W.C., Pedestal wash hand basin with mixer tap, radiator, shaver point, extractor fan.
Roof Top Garden
Enclosed by timber fencing and laid to Patio.
Allocated Parking
Secure gated parking under roof top gardens, space allocated to the property and bike shed.


