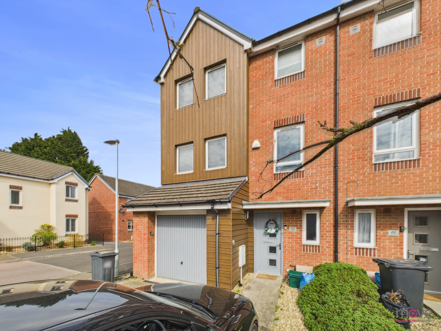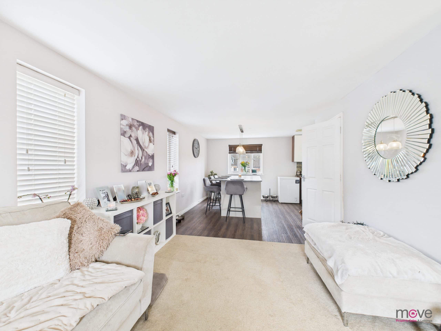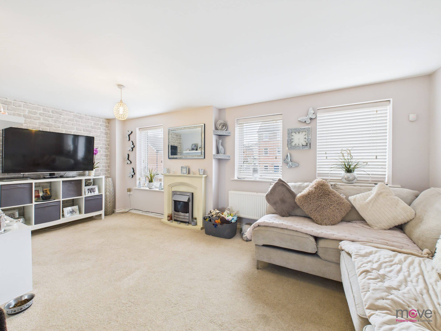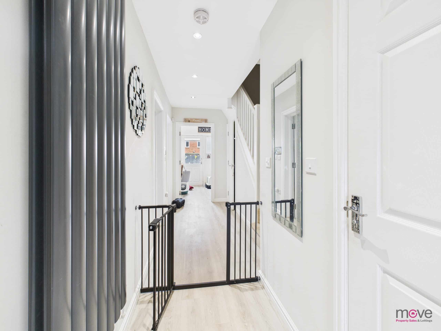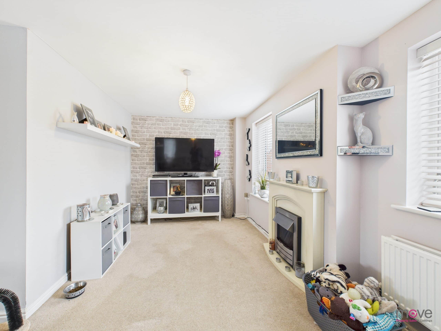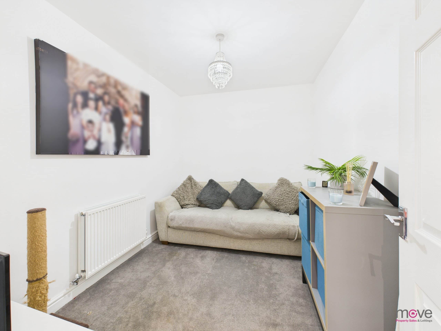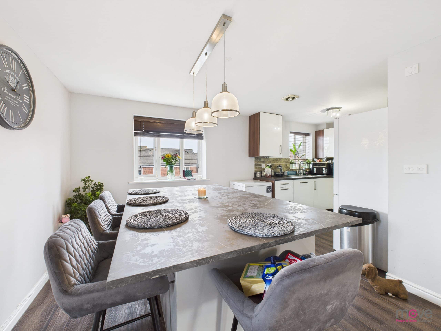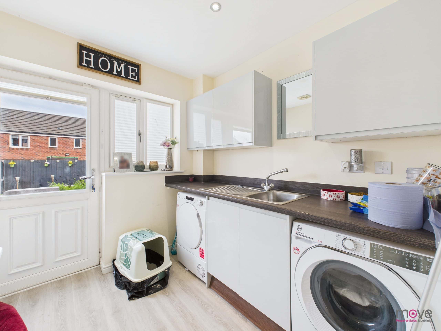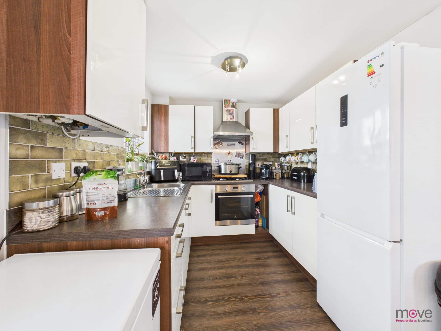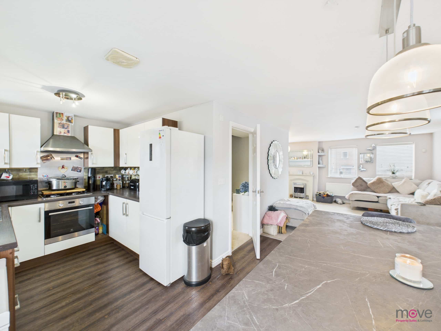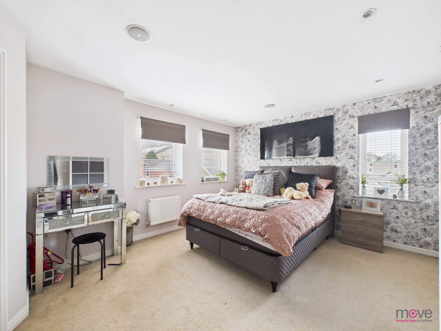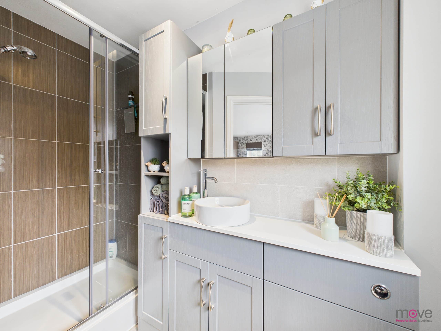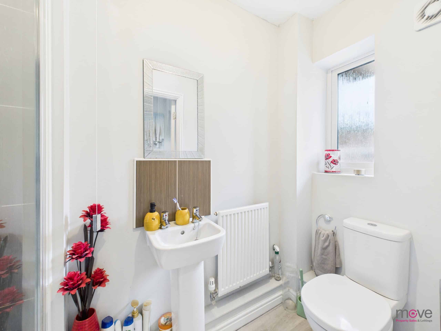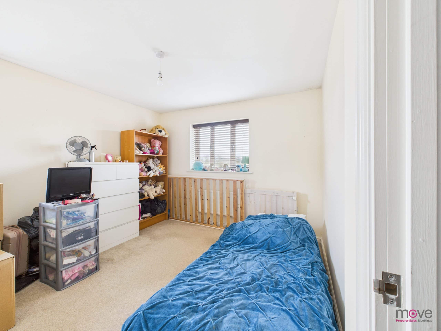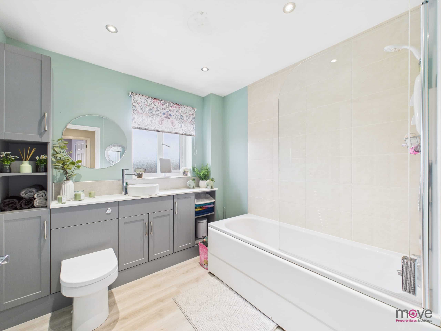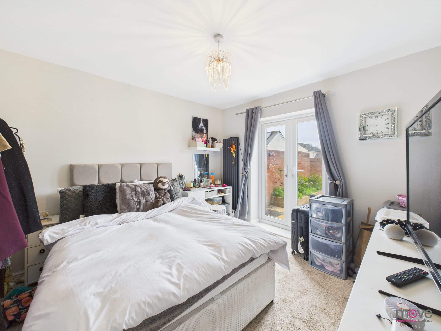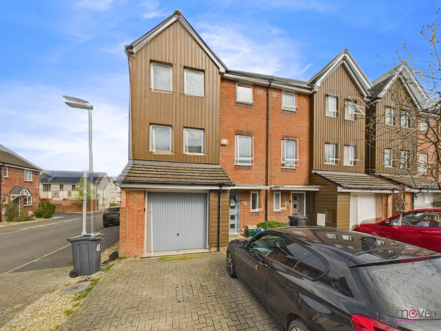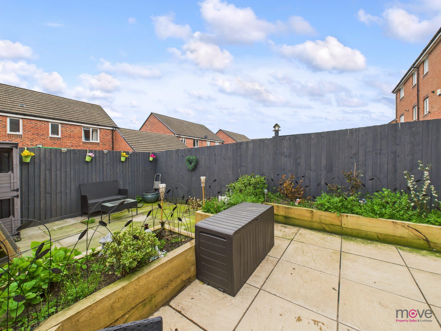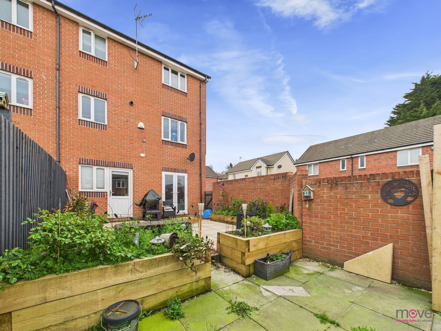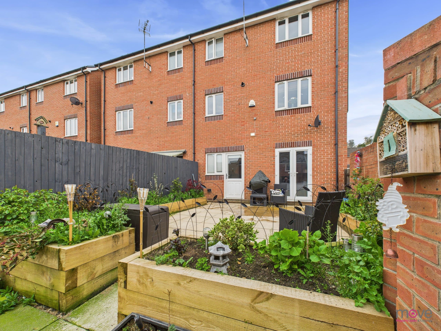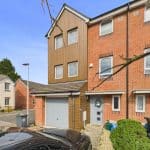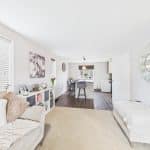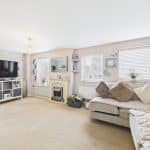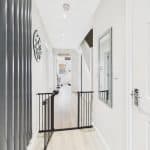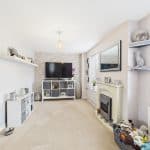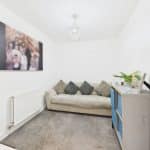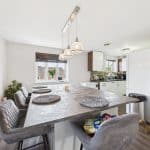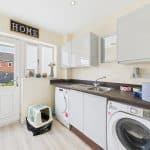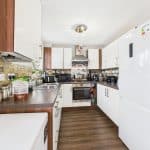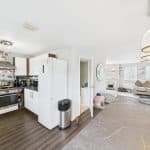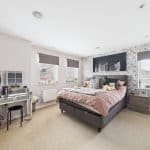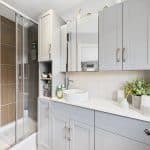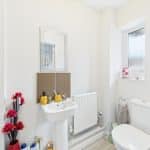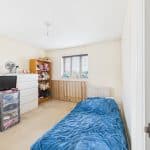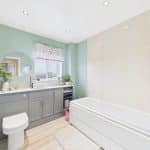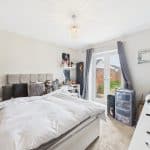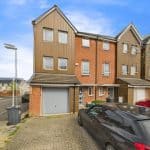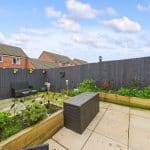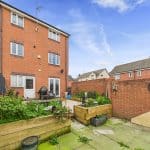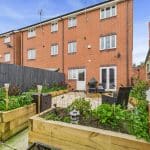Marlstone Close, Gloucester, GL4
Property Features
- Four Bedroom Family Home
- Large Open Plan Living / Kitchen / Family Area
- Master Bedroom With En-Suite
- Flexible Living. Could be Utilised as Multi Generational Living
- Low Maintenance Garden
- Updated Bathroom and En Suite
Full Details
Wonderful FOUR BEDROOM home located in Matson, which has been thoughtfully re-configured, which now could be utilised as multi generational / flexible living. The accommodation which is located over three floors, briefly comprises -
Ground Floor -
Entrance hall, SHOWER ROOM, reception room or BEDROOM FOUR, bedroom three is to the rear of the property with direct access to the garden, a spacious utility room and stairs to the first floor.
First Floor -
The first floor is a large expanse of open plan modern living, The open-plan design flows effortlessly into a dining area, ideal for family meals or entertaining guests. The well-appointed kitchen, with large kitchen island is both functional and stylish, with plenty of counter space, modern appliances, and ample storage. Whether you're preparing a quick breakfast or cooking a family dinner, this kitchen is sure to meet your needs.
Second Floor -
On the top floor you will find the master bedroom, complete with updated en suite bathroom, bedroom 2 which is another double and the modernised family bathroom.
Outside -
To the rear of the property is the low maintenance garden, with patio leading from the property and raised beds, with a side access gate. To the front is parking for 2 cars and garage, which has been adapted for storage, to allow for the extra room in the property.
This is a spacious family home, which will tick many boxes! Call to book your viewing today.

