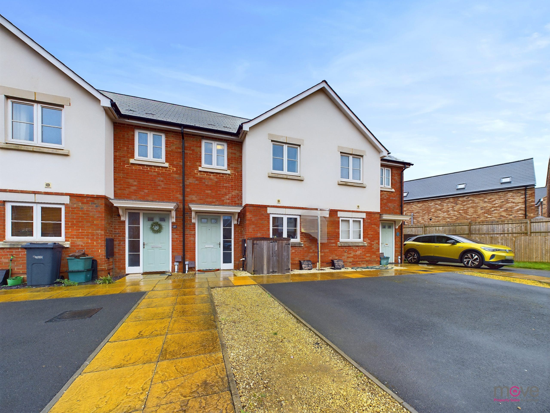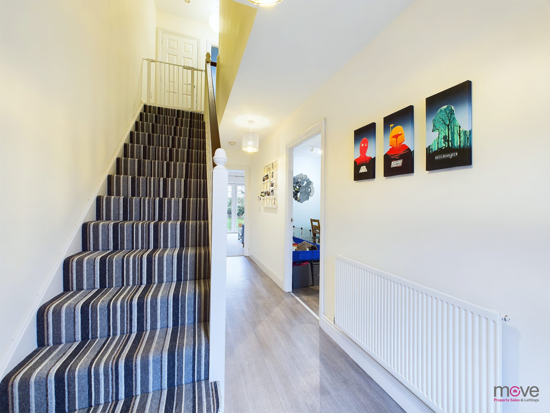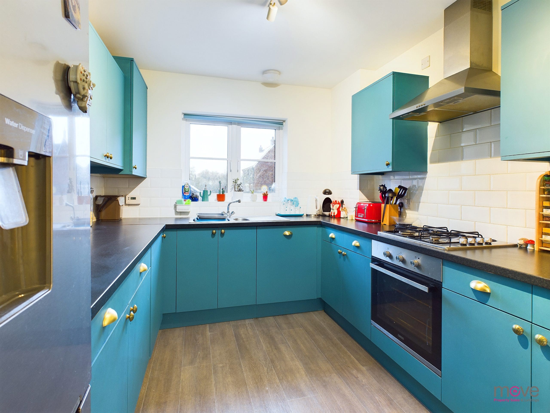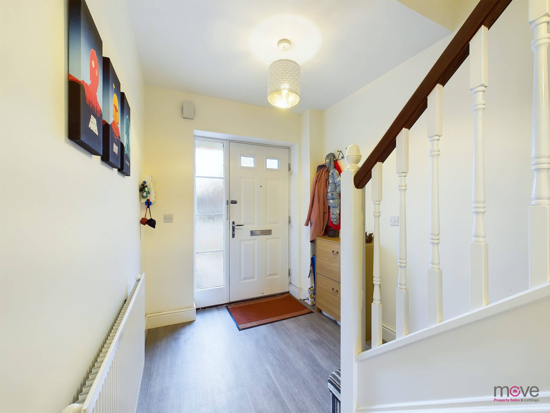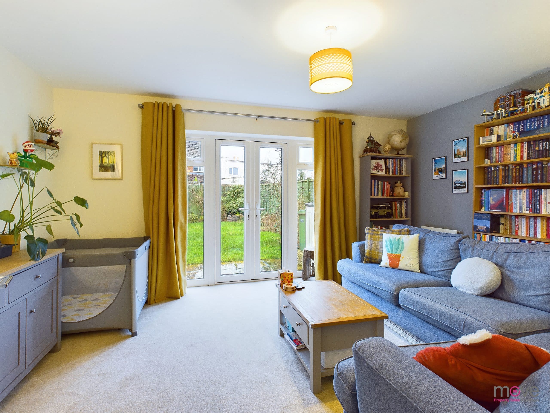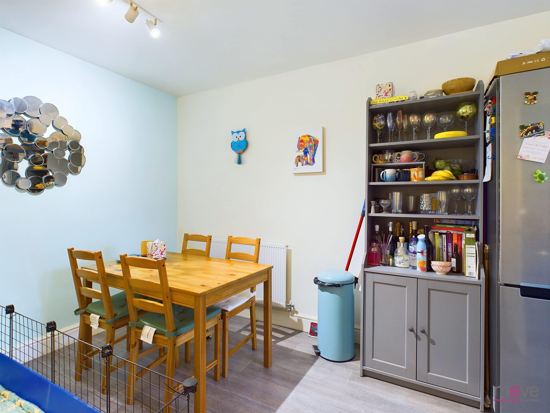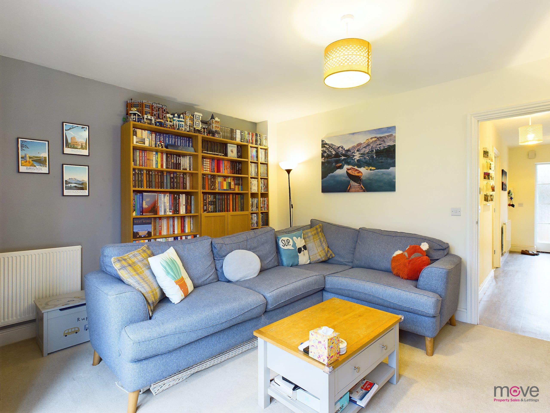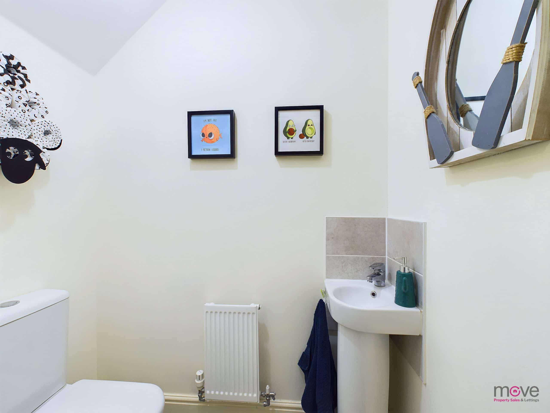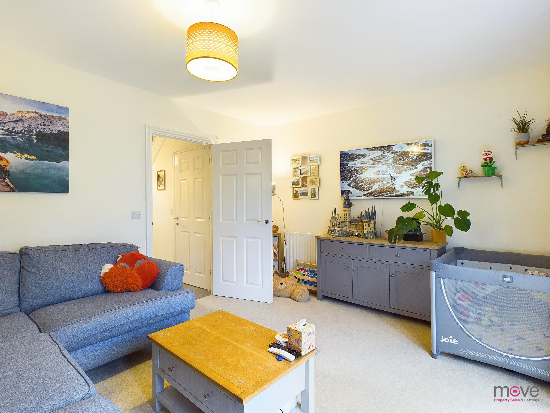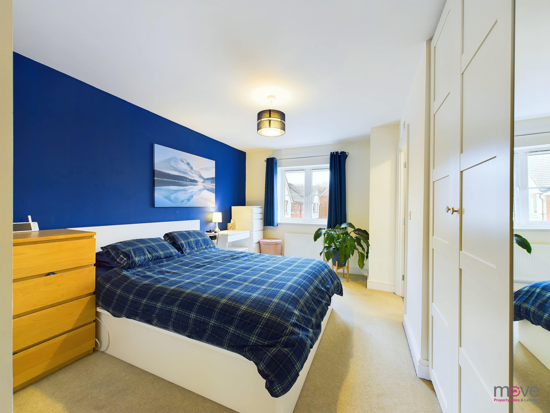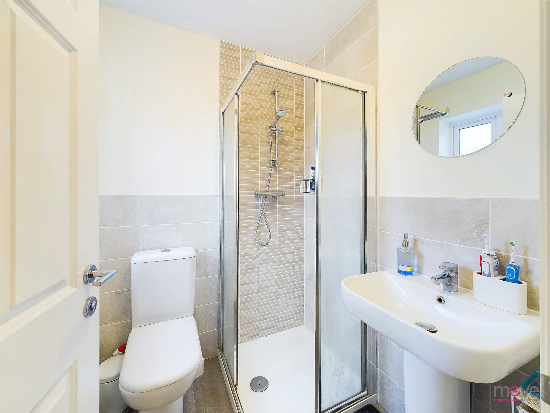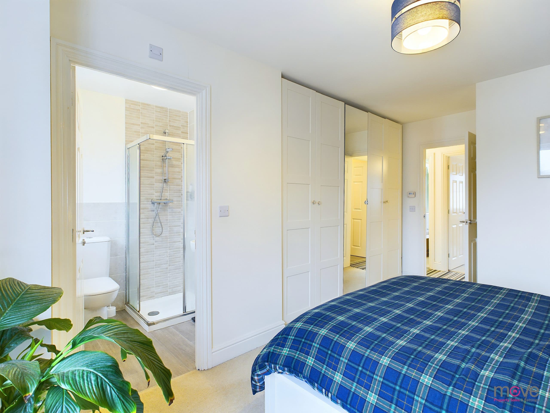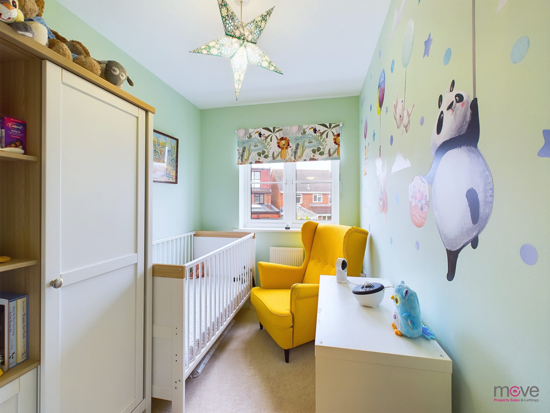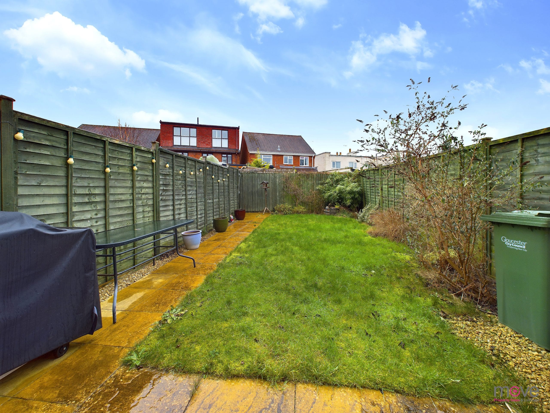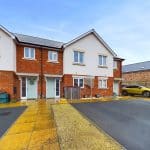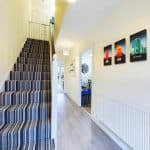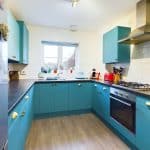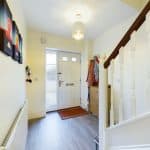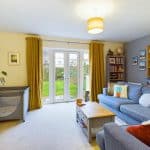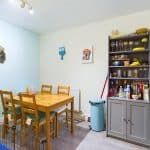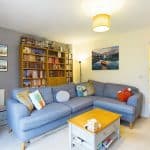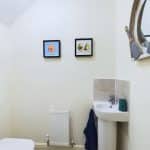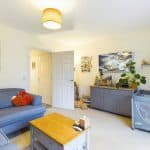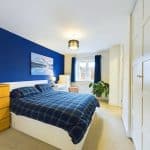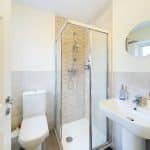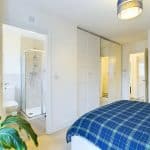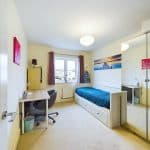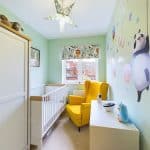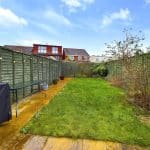Neven Place, Gloucester, GL1
Property Features
- Spacious and Well Presented Three Bedroom Family Home Built In 2018
- Lounge With French Doors Onto The Patio
- Off Road Parking For Three Vehicles, Enclosed Rear Garden
- Well Fitted 20ft Kitchen/Diner With Built In Appliances
- Cloakroom, En-Suite Shower Room To Bedroom One
- EPC - B, Council Tax - C, Freehold
Full Details
SPACIOUS and WELL PRESENTED THREE BEDROOM FAMILY HOME built in 2018 with an EN-SUITE SHOWER ROOM, a WELL FITTED 20FT KITCHEN/DINER with built in appliances and a DOWNSTAIRS CLOAKROOM situated in a convenient position.
Accommodation comprises hallway, cloakroom, 20ft fitted kitchen/diner with BUILT IN APPLIANCES, lounge with French doors onto the patio, bedroom one with its en-suite shower room, bedroom two, bedroom three and the family bathroom with a white suite.
Outside you have OFF ROAD PARKING for three vehicles and an ENCLOSED REAR GARDEN with a patio, lawn and a personal access gate at the side.
Partially glazed front door leads into:
Entrance Hallway - Single radiator, stairs leading off with storage cupboard under.
Cloakroom - Low level w.c., corner wash hand basin with a mixer tap, single radiator, extractor fan.
Kitchen/Diner - 6.10m x 2.62m (20' x 8'7) - Base and wall mounted units, laminated worktops, tiled splashbacks, single drainer one and a half bowl stainless steel sink unit with a mixer tap, built in electric oven, four burner gas hob and extractor hood, built in dishwasher, space for fridge/freezer, cupboard housing the gas fired combination boiler, space for table and chairs, single radiator, tv point, telephone point, upvc double glazed window to front elevation overlooking the cul-de-sac.
Lounge - 4.80m x 3.56m (15'9 x 11'8) - Two single radiators, tv point, upvc double glazed French doors onto the patio.
From the entrance hallway stairs lead to the first floor.
Landing - Airing cupboard with a hot water cylinder and slatted shelving, access to loft space.
Bedroom 1 - 5.00m x 3.48m max (16'5 x 11'5 max) - Single radiator, upvc double glazed window to front elevation overlooking the cul-de-sac and surrounding area, through to:
En-Suite Shower Room - 1.65m x 1.57m (5'5 x 5'2) - Corner shower cubicle and unit, low level w.c., wash hand basin with a mixer tap, partially tiled walls, heated towel rail, shaver point, upvc double glazed window to front elevation.
Bedroom 2 - 3.58m x 2.79m (11'9 x 9'2) - Single radiator, upvc double glazed window to rear elevation.
Bedroom 3 - 3.58m x 1.91m max (11'9 x 6'3 max) - Single radiator, upvc double glazed window to rear elevation.
Family Bathroom - 1.96m x 1.65m (6'5 x 5'5) - White suite comprising panelled bath with a mixer tap and showerhead attachment, low level w.c., pedestal wash hand basin with a mixer tap, partially tiled walls, heated towel rail, shaver point, extractor fan.
Outside - To the front there is a driveway providing off road parking and a paved pathway leading to the front door. Additionally to the side there is further driveway providing off road parking for two vehicles and an electric car charging point.
To the rear there is pleasant enclosed garden which is mainly laid to lawn with a paved patio and a pathway leading to a personal access gate at the side. All surrounded by panelled fencing.

